我们崇尚现代自然主义,关注生态人文、健康舒适、艺术与自然,坚持用真善美创造富有生命力的设计作品!
—— 裴志文
“We advocate modern naturalism, care greatly about environment and humanity, health and happiness, art and nature. We persist on creating vibrant works full of truth, goodness and beauty!”
-- Pei Zhiwen
东莞,广府文化的代表城市之一,岭南文化的重要发源地,亦从属粤港澳大湾区经济发展城市群,文化底蕴与现代都市活力兼容并蓄。洪梅美术馆坐落于东莞洪梅镇,以“承岭南意境,合生万物互联”的理念,将传统文化、场域精神、时代特点等通过现代艺术语言融入空间设计。设计师从水乡莞城中汲取灵感,以“荷”为主要元素进行场景营造,生成空间情景感,传递“和合”文化精神,构建传统文化与当代艺术融汇一体空间场域;同时设计希望更大程度地将文化艺术与市民的日常生活相融合,为市民创建一个开放、复合、多元的日常精神空间,并由此提高城市形象,加强东莞与周边城市乃至全国的文化交流。
Dongguan is a representative city and an important birthplace of Cantonese culture. It is also part of the Guangdong-Hong Kong-Macao (aka the Greater Bay Area) city group. It is an epitome of cultural heritage and modern urban vitality.Dongguan Hongmei Art Gallery is located in Hongmei Town, Dongguan City. Based on the concept of "inheriting the artistic conception of Guangdong culture and and interconnecting everything", the gallery encompasses tradition, spirit and characteristics into its design through modern artistic language. The architect drew inspiration from Dongguan as a water town, and uses the "lotus" as the main element in its scenery, conveying the spirit of "harmony", and constructing a space which integrates tradition and contemporary art. At the same time, the design strives to embody local culture and folk art, and create an open, comprehensive and diverse spiritual space for its citizens, thereby improving the image of the city and strengthening Dongguan's cultural exchanges with its neighbouring cities and the whole of China.
▼空间概览,overall view of the space ©Benmotang
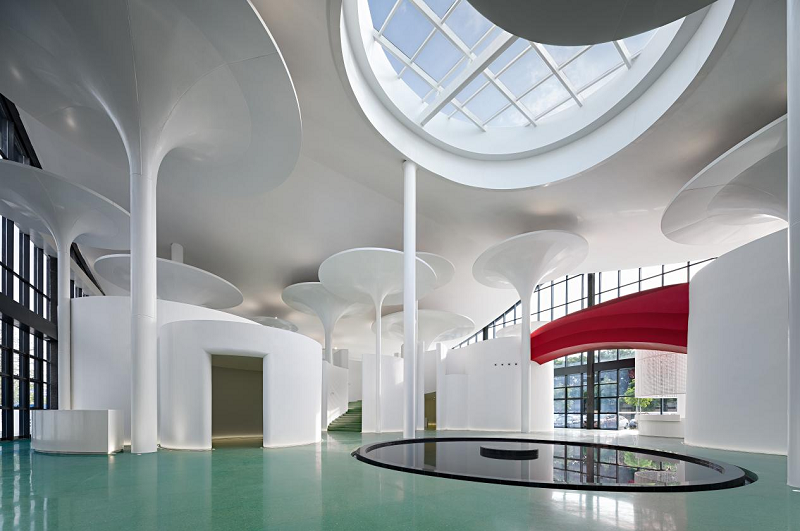
1.内外互动 空间诗性
美术馆的存在不是孤立的,每一个存在都具有其独特性、在地性与精神性。美术馆的设计不仅需要考虑空间的内部关系,亦需要考量建筑所在地域的外部环境,寻找到场地的灵魂,以新的艺术形式呈现出场地独有的艺术魅力和文化内涵。
1.Poetic interaction between interior and exterior space
The art gallery is not an isolated existence. Every entity has its own uniqueness, and embodies locality and spirituality. The design of an art gallery does not simply focus on its interior spaces and relationships, it also pays significant attention to its surrounding environment to capture the soul of the site. A great design must uniquely capture the artistic charm and cultural connotation of the site and its surroundings.
▼建筑概念,architectural concept ©ZWP Design Studio
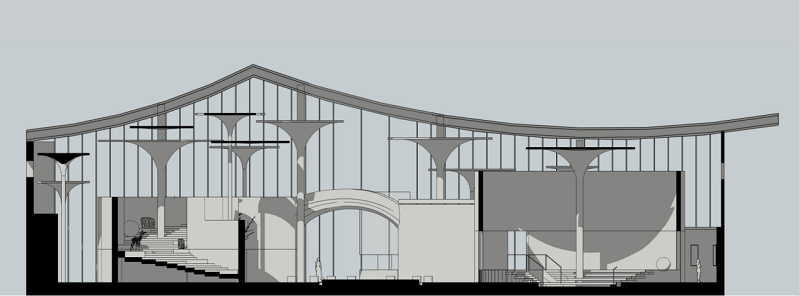
东莞洪梅美术馆整体建筑构造呈现出岭南传统建筑与现代建筑的有机结合,其承袭了传统岭南建筑的简练、通透、淡雅,顶部采用岭南传统特色坡屋顶,同时也将当代建筑语汇融合其中,前后墙体选用轻质透明的玻璃材质,并以当代手法塑造15米超高层以及直径10米的大体量天井景观。
The overall architecture of Dongguan Hongmei Art Gallery shows an organic combination of traditional Guangdong architecture and modernity. It inherits the simplicity, transparency and elegance of traditional Guangdong architecture. It has adopted a sloping roof design typical of traditional Guangdong style, and has integrated many contemporary architectural elements. Its front and rear walls are made of light weight transparent glasses. Contemporary styling is used to shape a 10 meter diameter clear glass ceiling 15-meter above the ground level.
▼玻璃幕墙为室内空间提供充分采光,the glass curtain wall provides sufficient daylighting for the indoor space ©Benmotang
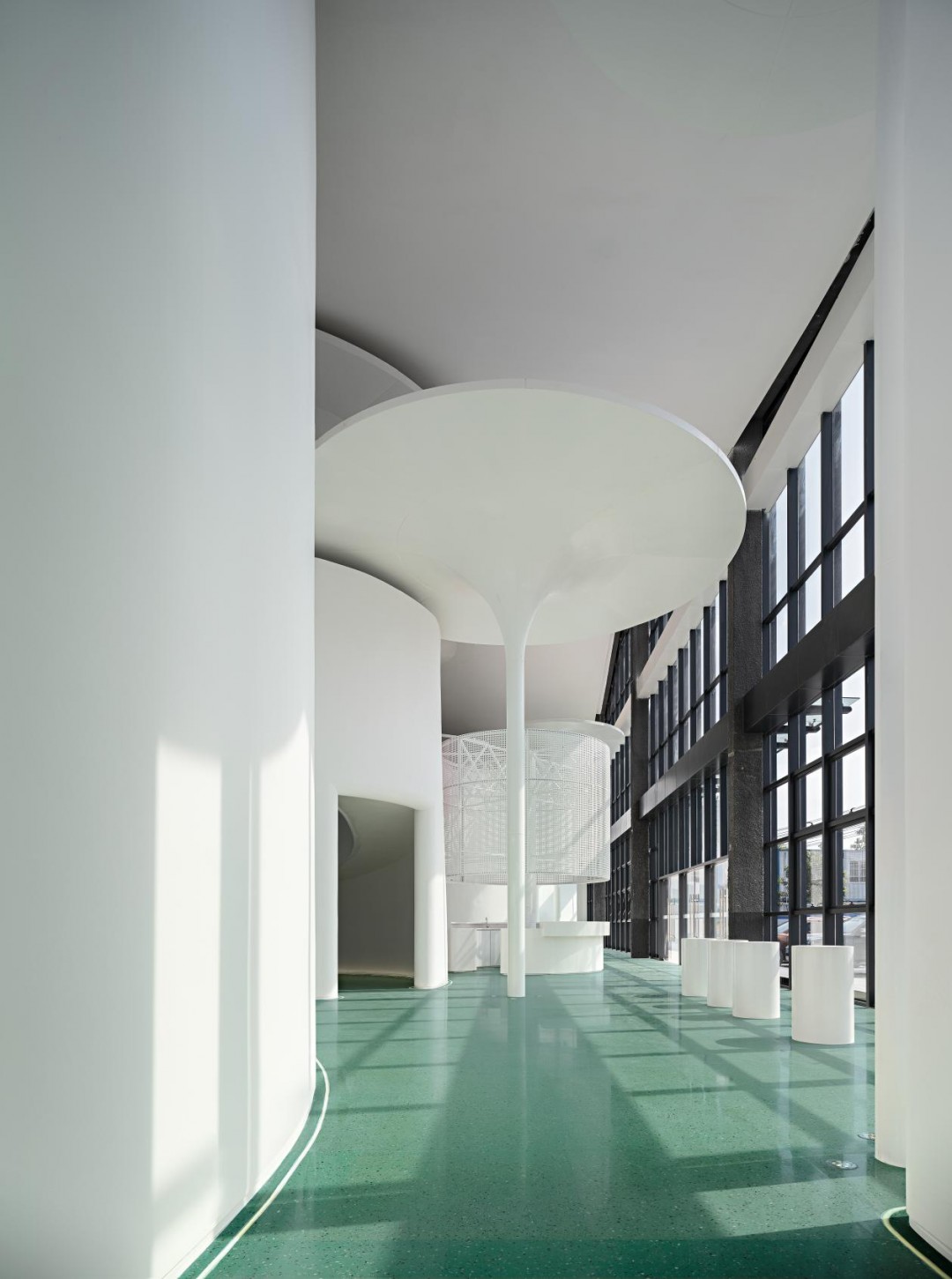
室内设计最大保留了建筑的通透性,大面积玻璃幕墙及大体量圆形天井景观被巧妙运用,引光影与自然入室。随着时间的推移,光影在空间内形成美妙的律动;透过大面积玻璃幕墙,室内外空间的边界被削弱模糊,在流动中形成一种新的连接与互动,构筑轻盈通透的空间诗性。
The Art Gallery's interior design maximizes the use of natural lighting. Large glass panel curtain walls and the circular clear ceiling are masterfully used to allow light and nature into the building. With the passage of time each day, natural light and shadow introduces an exquisite rhythm inside. The large glass panel curtain wall blurs the boundary between its interior and outside, forming a novel connection and interaction with surroundings, creating a sense of clarity and poetry.
▼外界光影自然过渡入室内,natural transition of external light and shadow into the room ©Benmotang
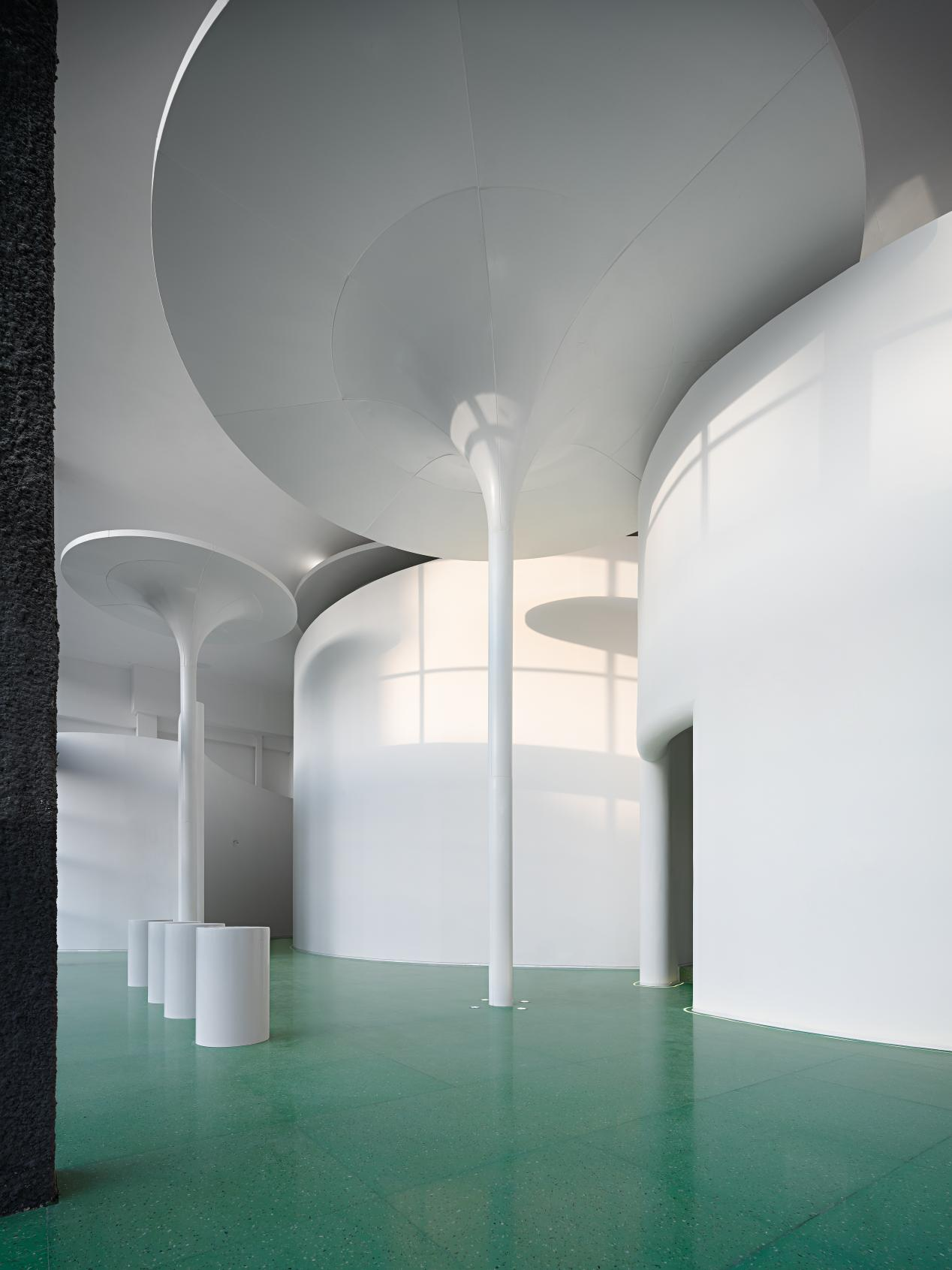
2.水乡莞城 情景营造
邂逅水乡,华阳湖、莲花山碧叶连天;初遇水乡,喧哗都市之外自有一处宁静淡雅。美术馆位于东莞水乡片区,河网密布、水生态资源丰富,盛产睡莲、荷花等水生植物。设计师从场域特点中汲取灵感,以“水”“荷”“月”等为意向进行空间叙事,营造宛如“荷塘月色”般的情景感,创造沉浸式空间体验。
2.Recreation of Dongguan Water Town Scenery
Dongguan is well known for its water towns, with its famous Huayang Lake, and Lotus Mountain carpeted in green leaves. Visitors first impressions with the water towns are often the feeling of tranquillity and elegance, a striking contrast with the bustling urban life. The Lotus Art Gallery is located in the water town area of Dongguan, in the midst of a dense river network and rich in water ecological resources. This area is full of water lilies, lotus and other aquatic plants. The architect of the gallery drew inspiration from the natural characteristics of it surrounding, and used "water", "lotus" and "moon" as a theme to create a dreamworld sense and immersive experience of "moonlight over the lotus pond".
▼天井为中庭提供了充足的光线,the patio provides ample light for the atrium ©Benmotang
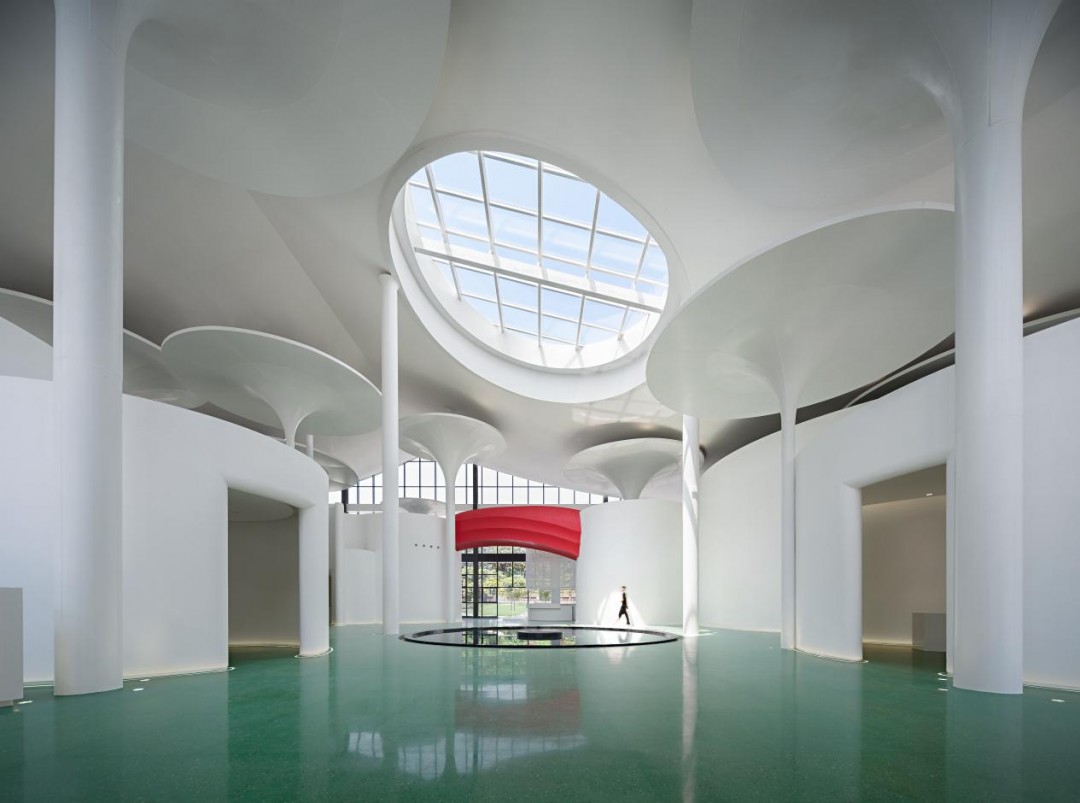
▼直径10米的大体量天井,large volume patio with a diameter of 10 meters ©Benmotang
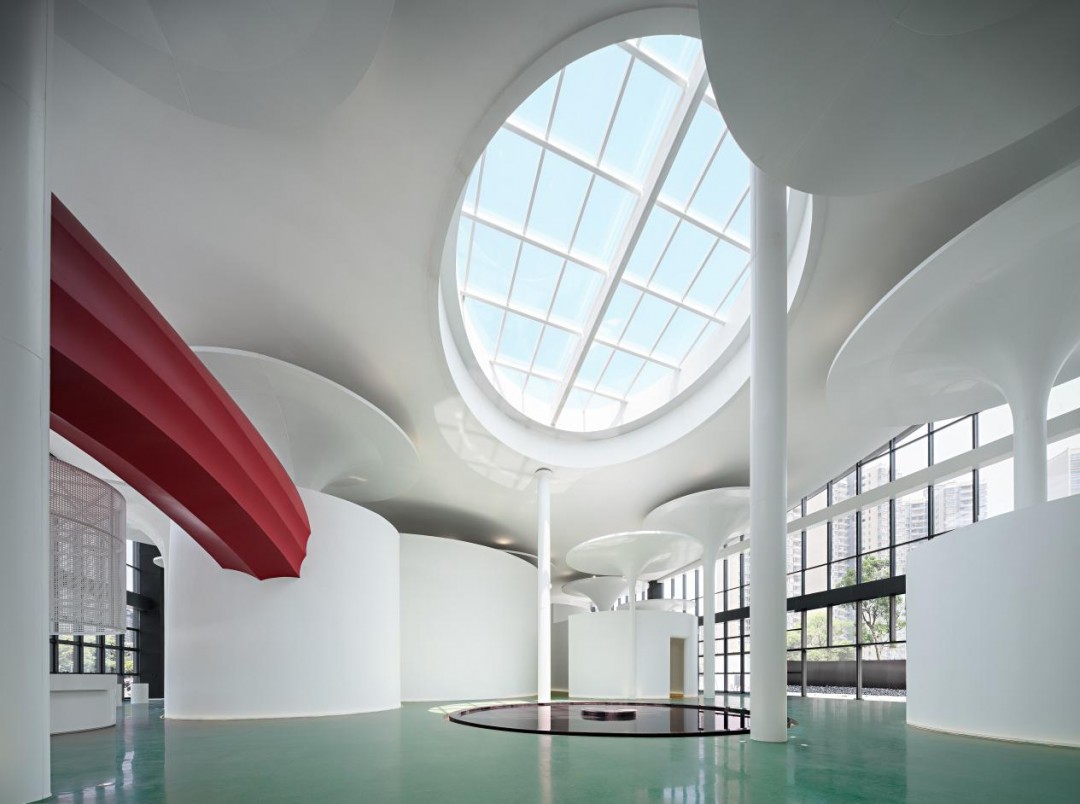
▼圆形母题在空间中的呼应,echo of circular motif in space ©Benmotang
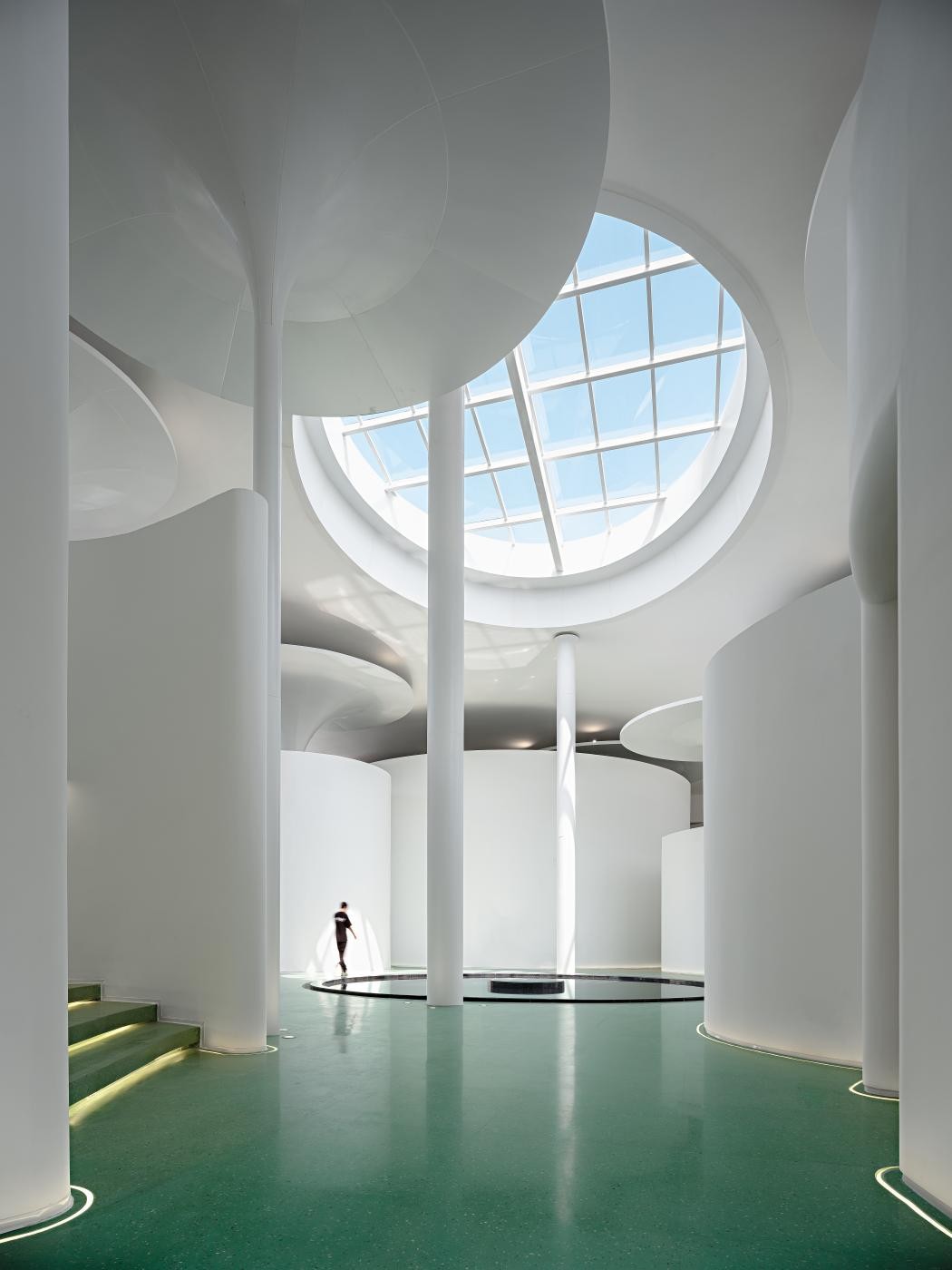
入口处,一方圆形水池构筑室内中庭景观,增强了空间的自然感,光线从天井倾泻而下,为水景注入几分灵动,地面的圆形水池与抬头才能看见的圆形天井,黑白之间形成对比又在默然间相互呼应。当夜幕降临,圆形天井便成为“月”的隐喻。
At its entrance is a circular pool forming an indoor atrium landscape, which enhances the feel of nature. Light pours down from the clear glass ceiling, injecting a sense of agility into the waterscape. The circular pool on the ground and the circular clear glass ceiling shows a clear contrast yet perfect harmony. When night falls, the circular clear glass ceiling turns metaphorically to the "moon".
▼圆形水池与中庭天窗,circular pool and atrium skylight ©Benmotang
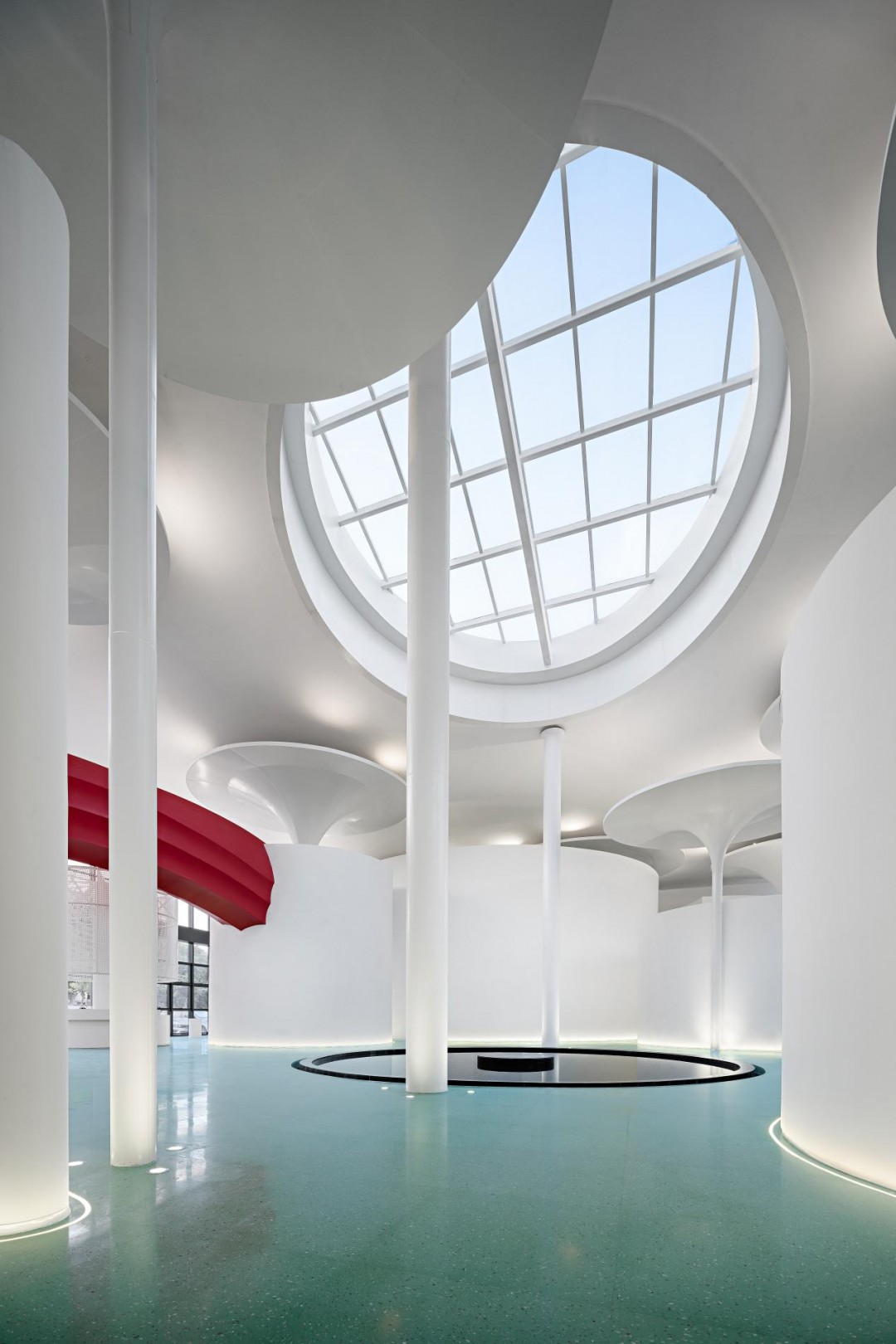
▼从镜面水景望向通往二层的阶梯,looking from the mirror waterscape to the stairs leading to the second floor ©Benmotang
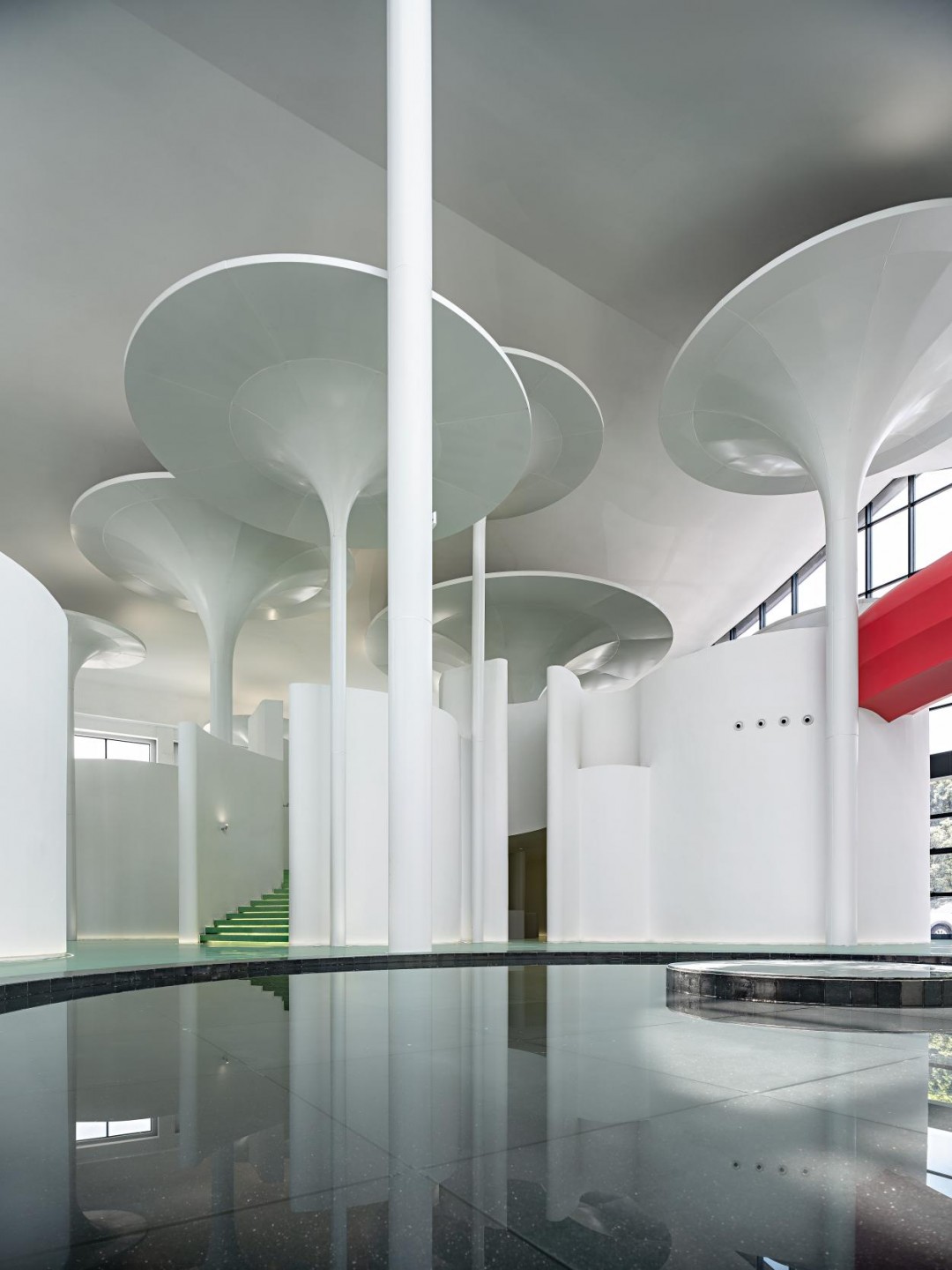
▼以荷叶为原型的艺术装置,artistic installation based on lotus leaf ©Benmotang
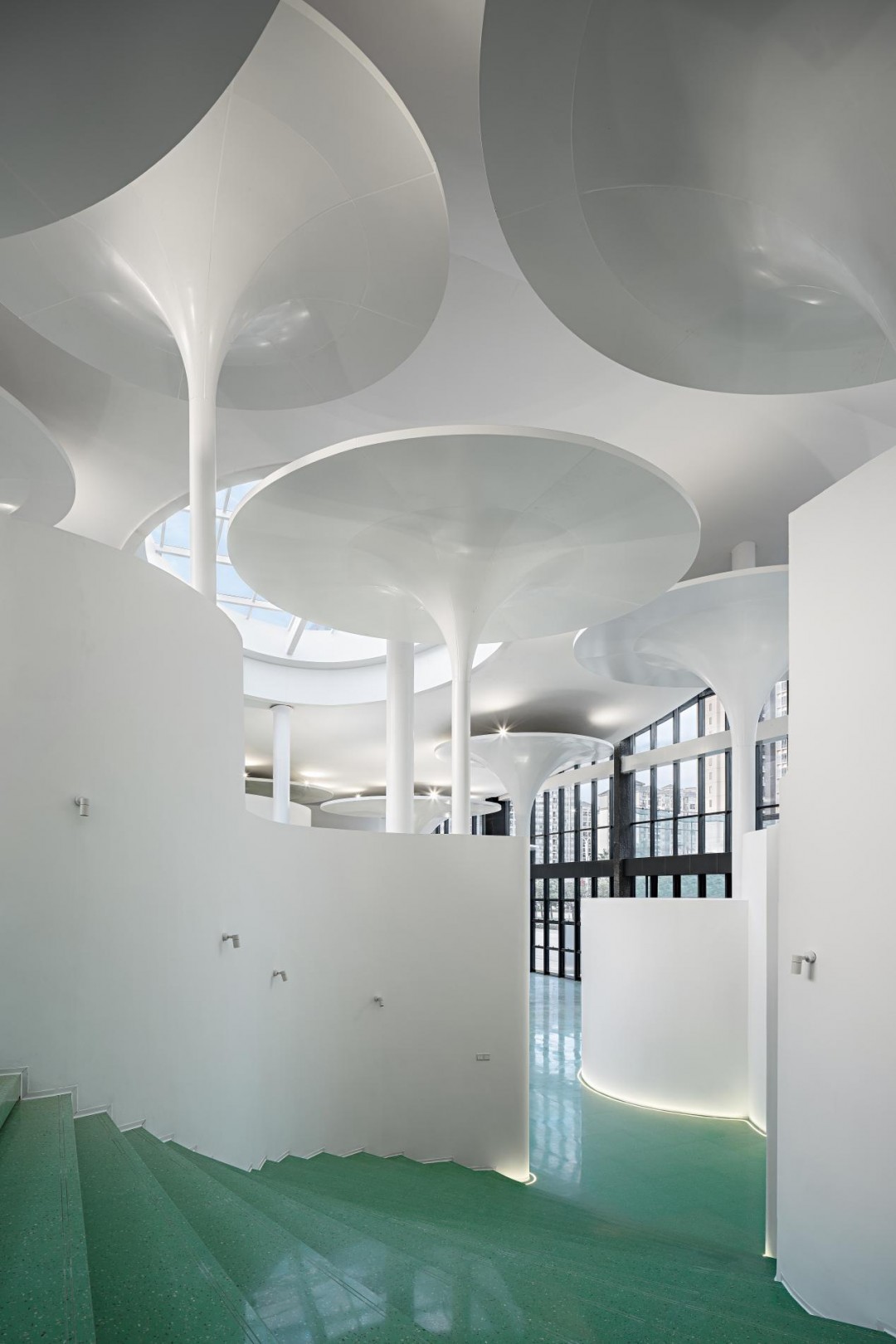
▼“接天莲叶无穷碧”,"boundless green lotus leaves" ©Benmotang
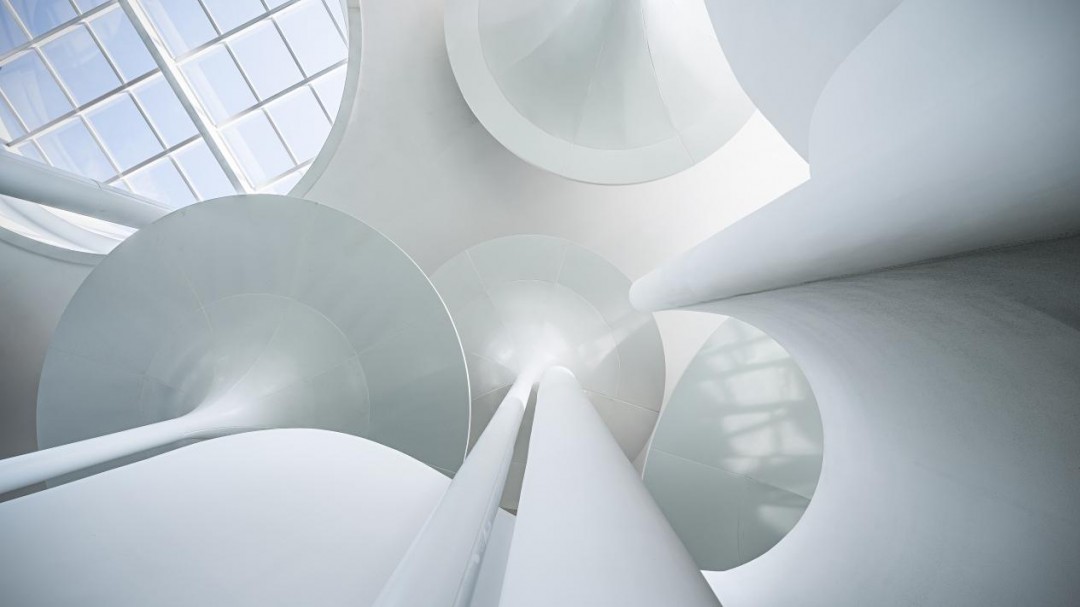
“自李唐来,世人甚爱牡丹。予独爱莲之出淤泥而不染,濯清涟而不妖,中通外直……”莞城水乡,亦盛产荷花、睡莲,设计师以“荷叶”为灵感,通过设计的转译使其贯穿整个空间,不同尺寸的“荷叶”于场地中笔直向上,高低错落,构建出“接天莲叶无穷碧”的空间场景,既是艺术的空间,也是空间的艺术。
A famous author wrote "Everybody in China tended to love peony ever since the Tang dynasty, but I am most passionate about the lotus. The lotus grow out of the mud yet stay untarnished, they are pure and refreshing instead of being glamorous, and they are straight and open hearted". Lotus and water lilies flourish in the water towns of Dongguan. Inspired by the lotus leaf, the architect translated the lotus into the design and let it run through the whole space. Lotus leaf shaped structures of various sizes and heights stand in the site, creating a scene of "boundless green lotus leaves". It turns the gallery into an art of space as well as a space for art.
▼螺旋楼梯,spiral staircase ©Benmotang
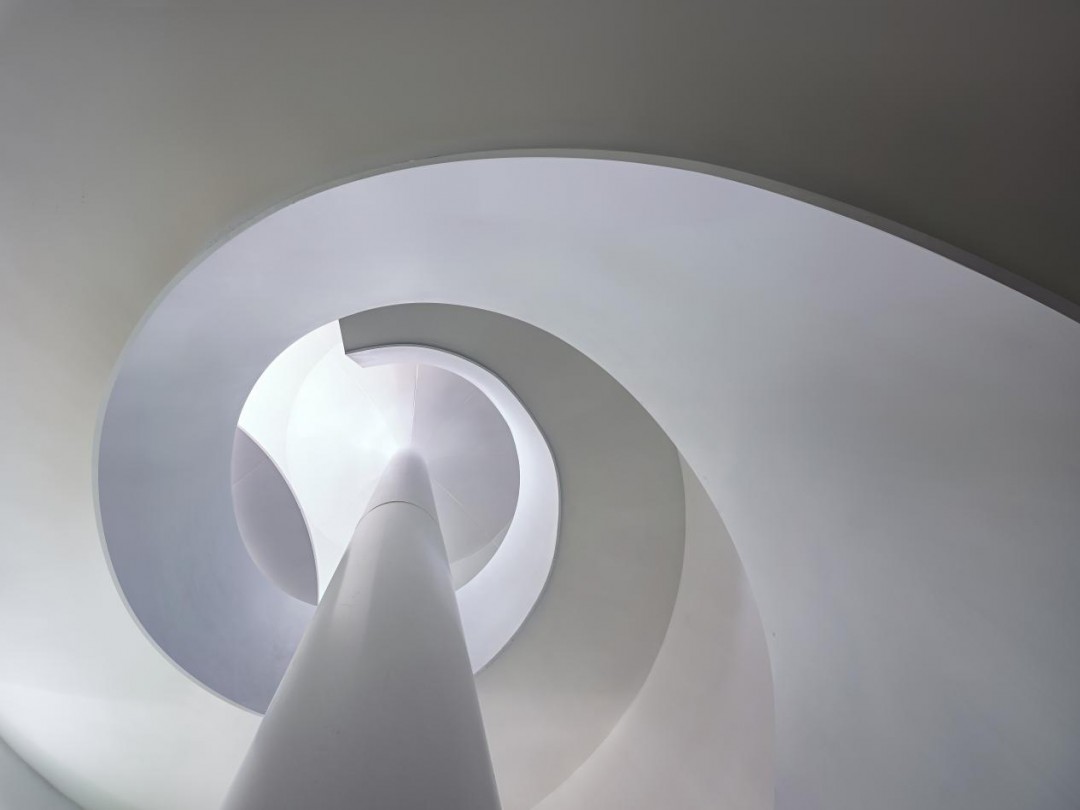
▼螺旋楼梯,spiral staircase ©Benmotang
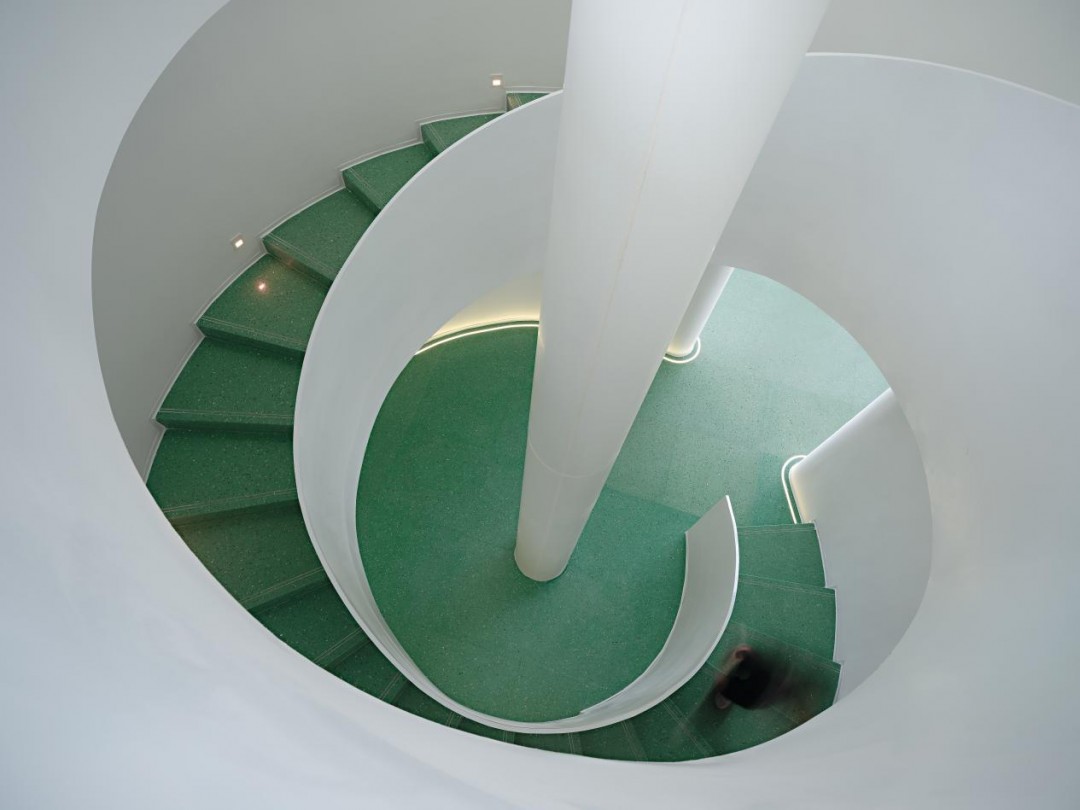
林语堂先生曾说:“自然界好曲,如烟霞,如云锦,如透墙花枝,如大川回澜。人造物好直,如马路,如洋楼,如火车铁轨,如工厂房屋。美术则在善用其曲。中国美术建筑之特点,在懂得仿效自然界的曲线,如园林湖石,如通幽曲径,如画檐,如板桥,皆能尽曲折之妙,以近自然为止境。”
Lim GiTong, a grand master of Chinese literature, once said: "Nature favours curves, such as haze, clouds, brocade, flower branches through walls and rivers. Humans favours straightness in man-made objects such as roads, residential houses, train tracks, and factory buildings. The essence of art lies in the skillful use of curves. The characteristic of Chinese art architecture lies in knowing how to imitate the curves of nature, such as gardens, lakes, landscaping stones, winding paths, picturesque canopies, bridges, all of which make the most use of curves and twists to assimilate nature.”
▼优雅交织的曲线空间,elegant interwoven curve space ©Benmotang
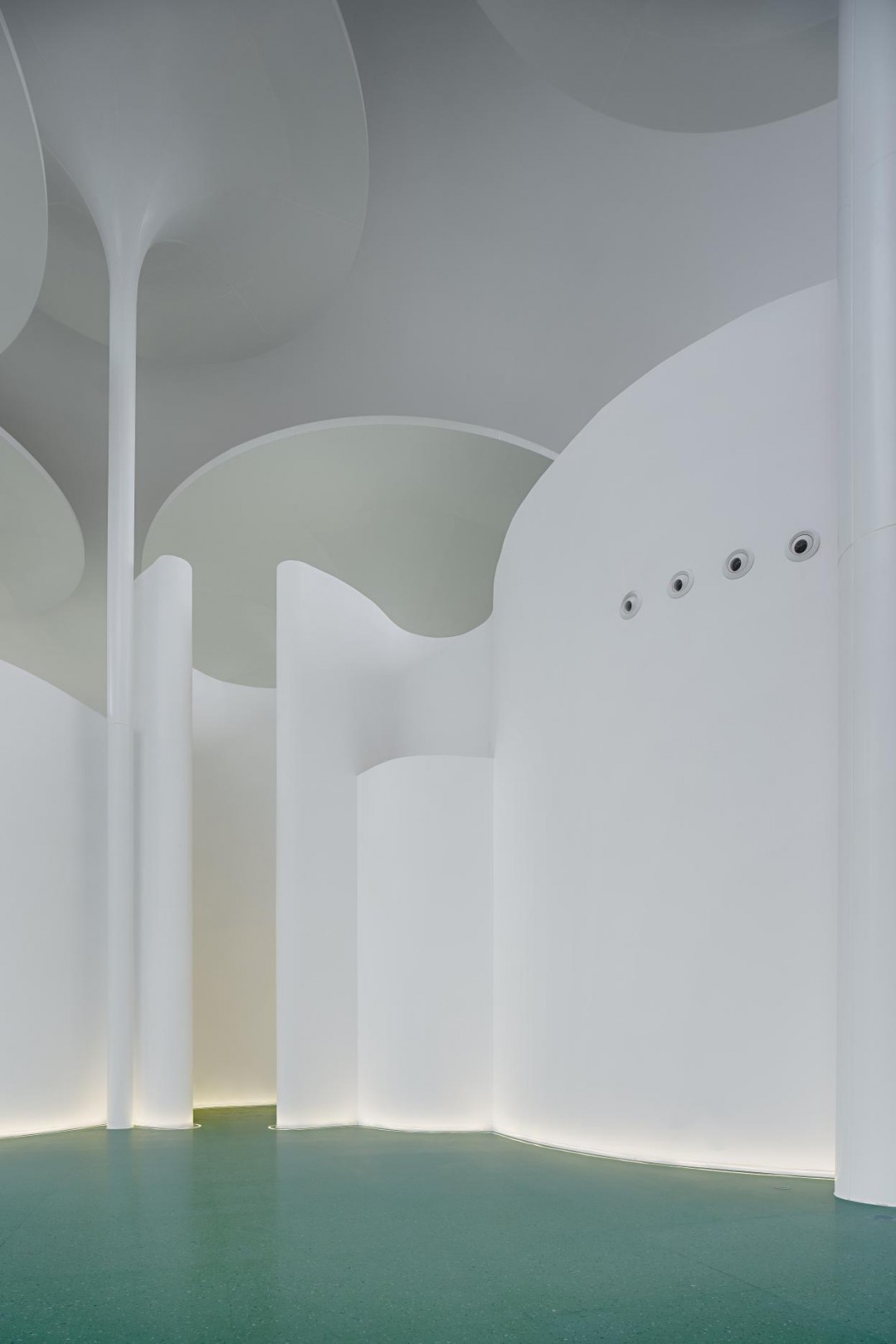
▼曲径通幽,the winding path leads to a secluded quiet place ©Benmotang
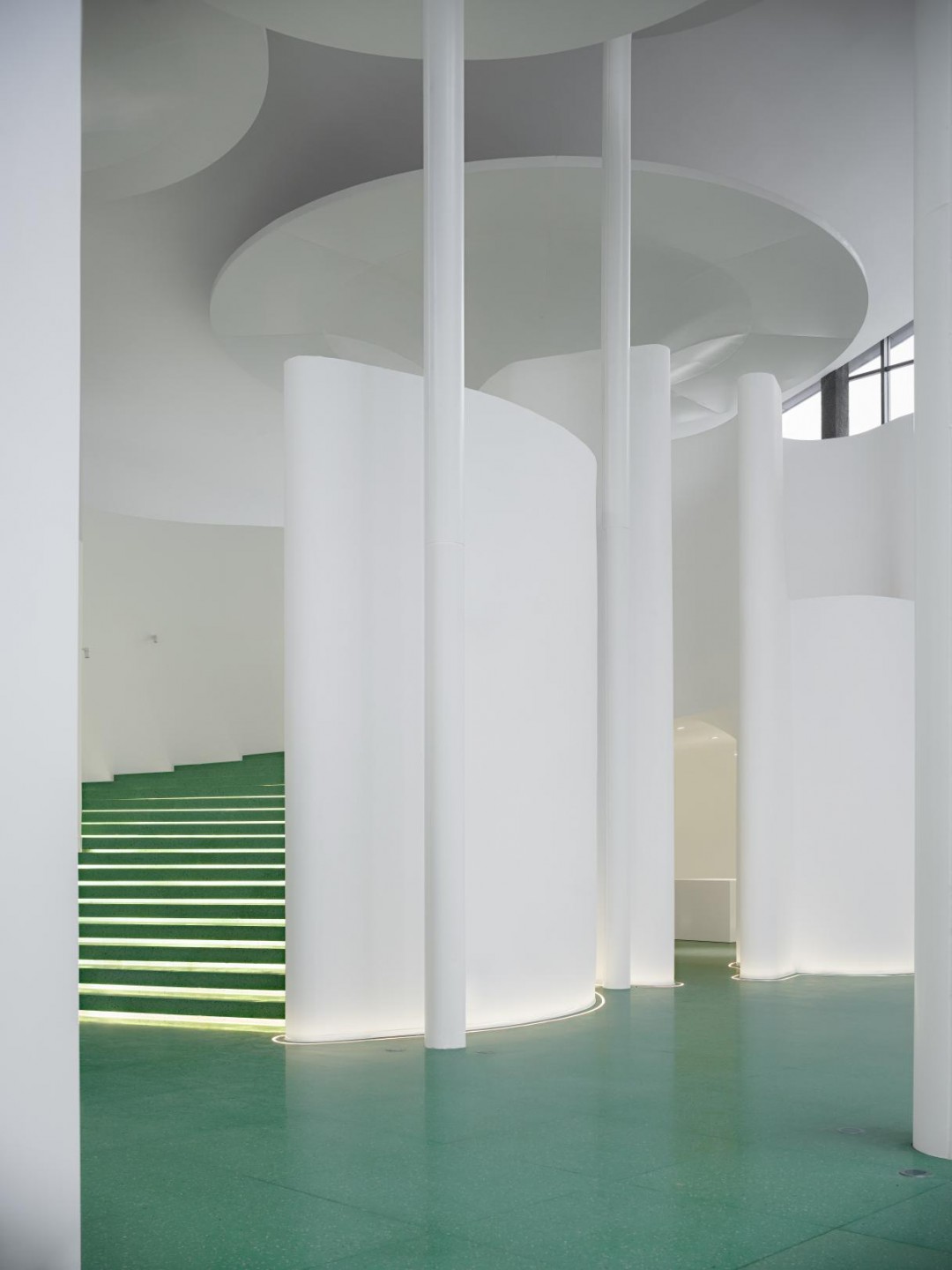
▼以流动曲面构建的展厅空间,exhibition hall space constructed by flow surface ©Benmotang

空间中,曲线之美在于其具有更丰富的生命力与艺术性,随着弧线的变化、视觉的延伸,让我们在一步步探寻中看到藏匿于形体中的惊喜。馆内空间,设计师以流动的弧线构筑不同的形体,并以此划分出不同的展厅与功能区域,迂回曲折,藏隐之间,步移景换,这也正是对岭南园林意境之美的提取。在色彩与材料运用上,设计师通过极简主义处理手法,摈弃多余的材料与装饰,让美术馆回归到光、空间、动线、展品之上。
The beauty of curves in spatial design lies in its rich vitality and artistry. It allows us to extend our vision by following and curves and arcs, to spot the surprises hidden in the shapes. For the gallery’s interior design, the architect has built different shapes with flowing curves, and divided different exhibition halls and functional areas accordingly. The interior is full of twists and turns, partial views, and change of scenery along each step. It encapsulates the beauty and artistic conception of Guangdong garden designs. The architect adopted a minimalist approach In the use of colours and materials. It eliminated redundant materials and decorations, and the focus of the gallery on natural light, space, moving lines, and exhibits.
▼曲面自由延展出艺术展陈的场域氛围,the curved surface freely extends the field atmosphere of art exhibition ©Benmotang
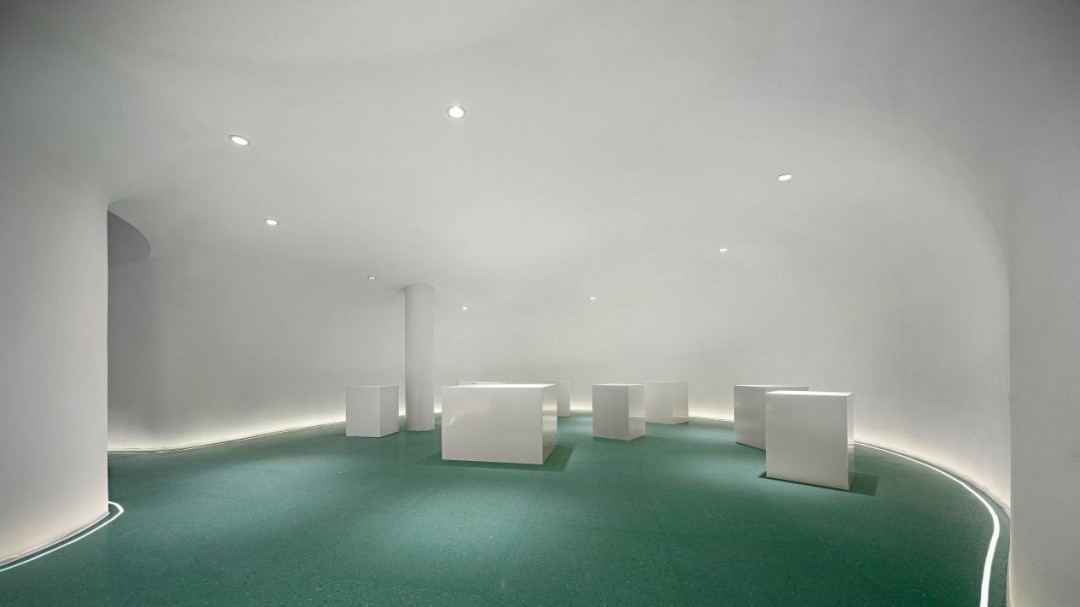
▼从镜面水景望向艺术展厅,looking from the mirror waterscape to the art exhibition hall ©Benmotang
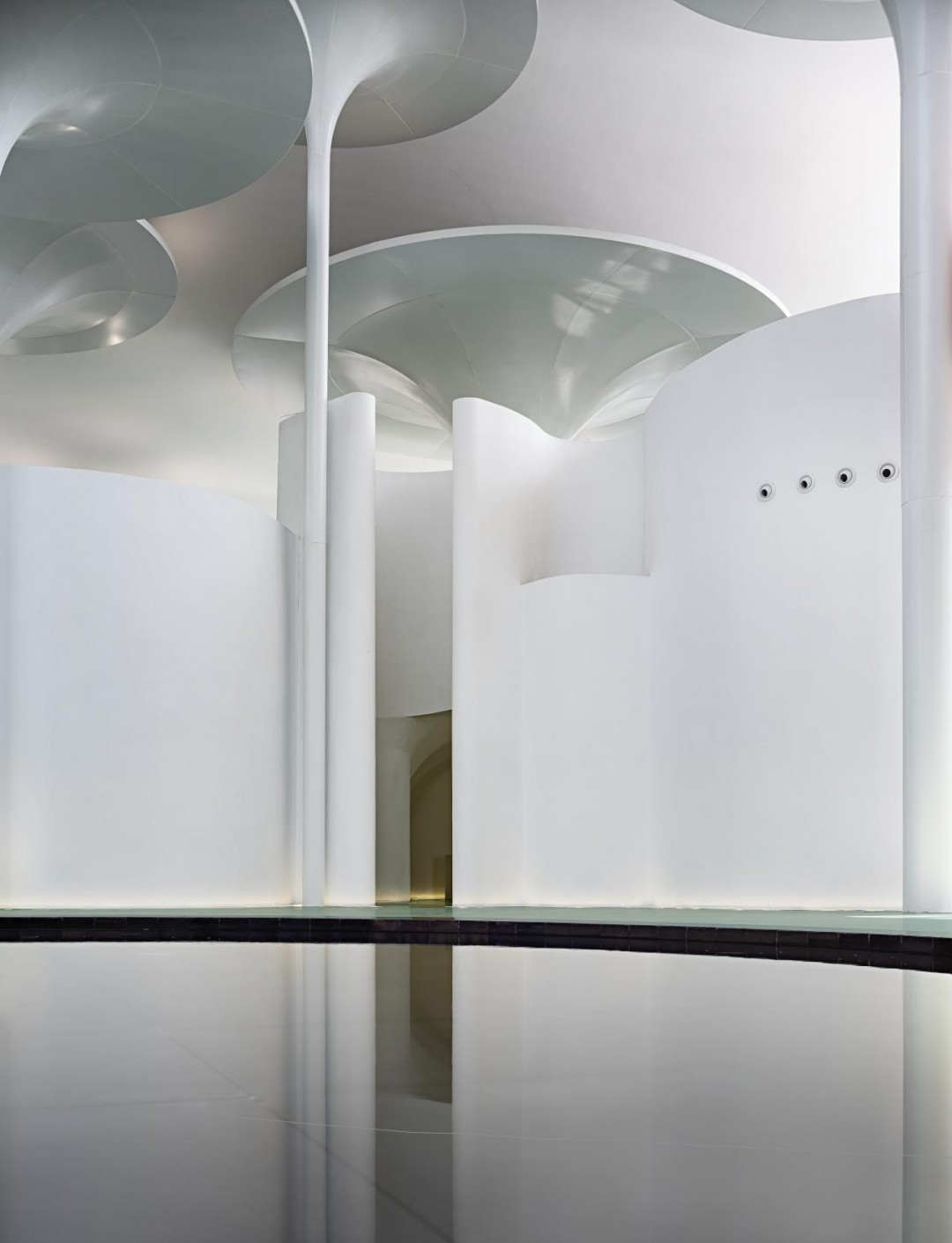
3.开放、多元、复合 打造艺术的日常感
美术馆作为城市空间体系的重要组成部分,应成为城市与公众之间的关联与纽带。当下,美术馆正在经历从“精英文化”到“大众文化”,从“封闭”到“开放”的转变,美术馆逐渐发展成为集收藏、展示、教育、研究、交流、休闲等多功能于一体的场所,艺术与大众日常生活之间的界限亦被日益缩小,公共性、开放性、多元复合性、公众参与性成为当代美术馆需要兼顾的标准。
3.Openness, diversity, multi-complexity, and bring art to daily life
As an important part of the urban life, art galleries should connect a city and the public. Currently art galleries are undergoing a transformation from elitism to popularism, and from close-circle to general public. Art galleries now serve multi-functions such as art collection, exhibition, education, research, culture exchange, tourism attraction and so on. The boundary between art and the general public’s daily life has also been gradually narrowed. Consequently, contemporary art galleries must cater for and upholds its standards in publicity, openness, multi-complexity, and public participation.
▼美术馆平面分析图,plane analysis of art gallery ©ZWP Design Studio
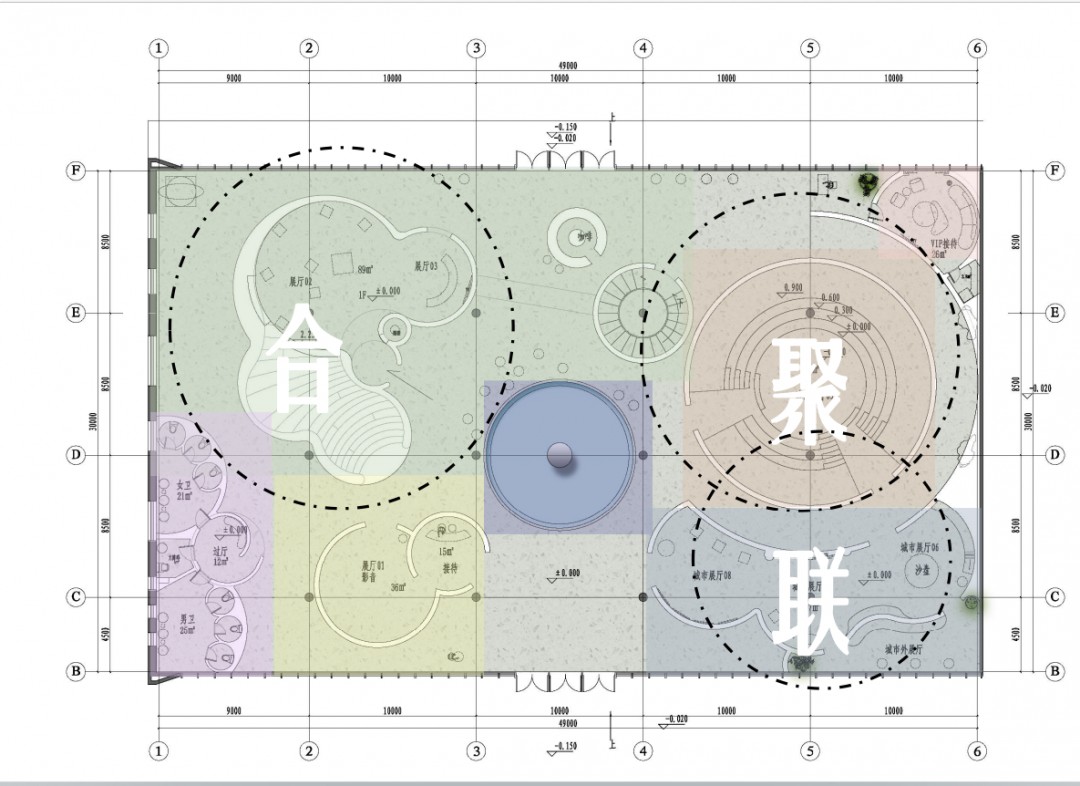
为构筑开放、多元、复合、丰富的空间形态,设计师结合动线规划进行平面功能布局,于空间内设置接待厅、影音展厅、常规展厅、廊桥、城市展厅、下沉映画厅、咖啡吧、VIP接待室等,形成空间的“聚”、“联”、“合”,在美术馆内建立起更加日常的生活空间氛围。
In order to build an open and diverse multi-complex, the architect of the Lotus Art Gallery took moving line design to plan the floor layout of functional areas comprising a reception hall, an audio-visual exhibition hall, a conventional exhibition hall, a bridging corridor, an urban exhibition hall, a sunken movie hall, a coffee bar, and a VIP reception room. The interior space reflects the concept of togetherness, unity and harmony, and fosters an atmosphere of daily life in the art gallery.
▼通道与阶梯,channels and steps ©Benmotang
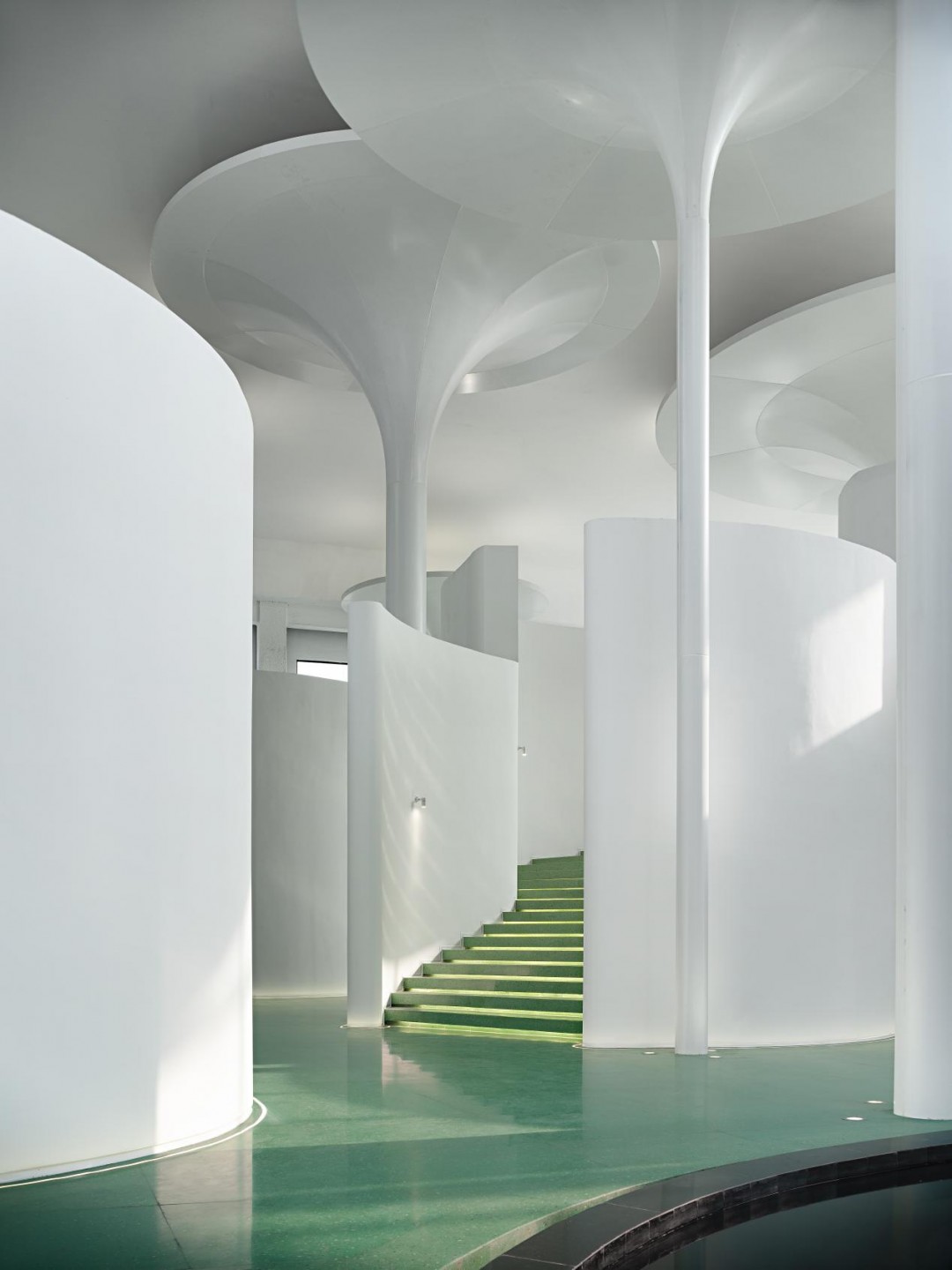
▼通往建筑二层的曲线阶梯,curved ladder leading to the second floor of the building ©Benmotang
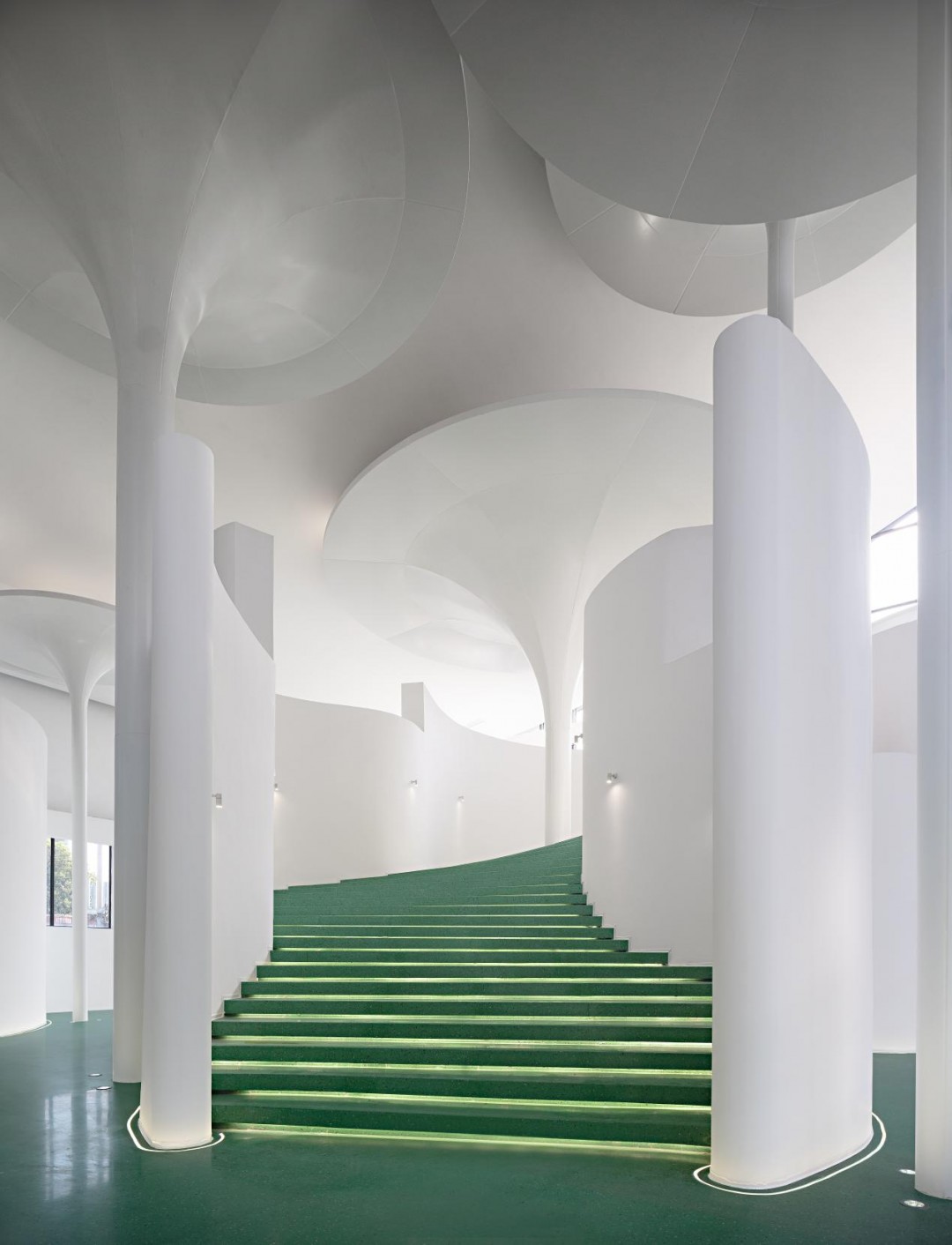
▼拾级而上,步移景异,step up the steps and see different scenes ©Benmotang
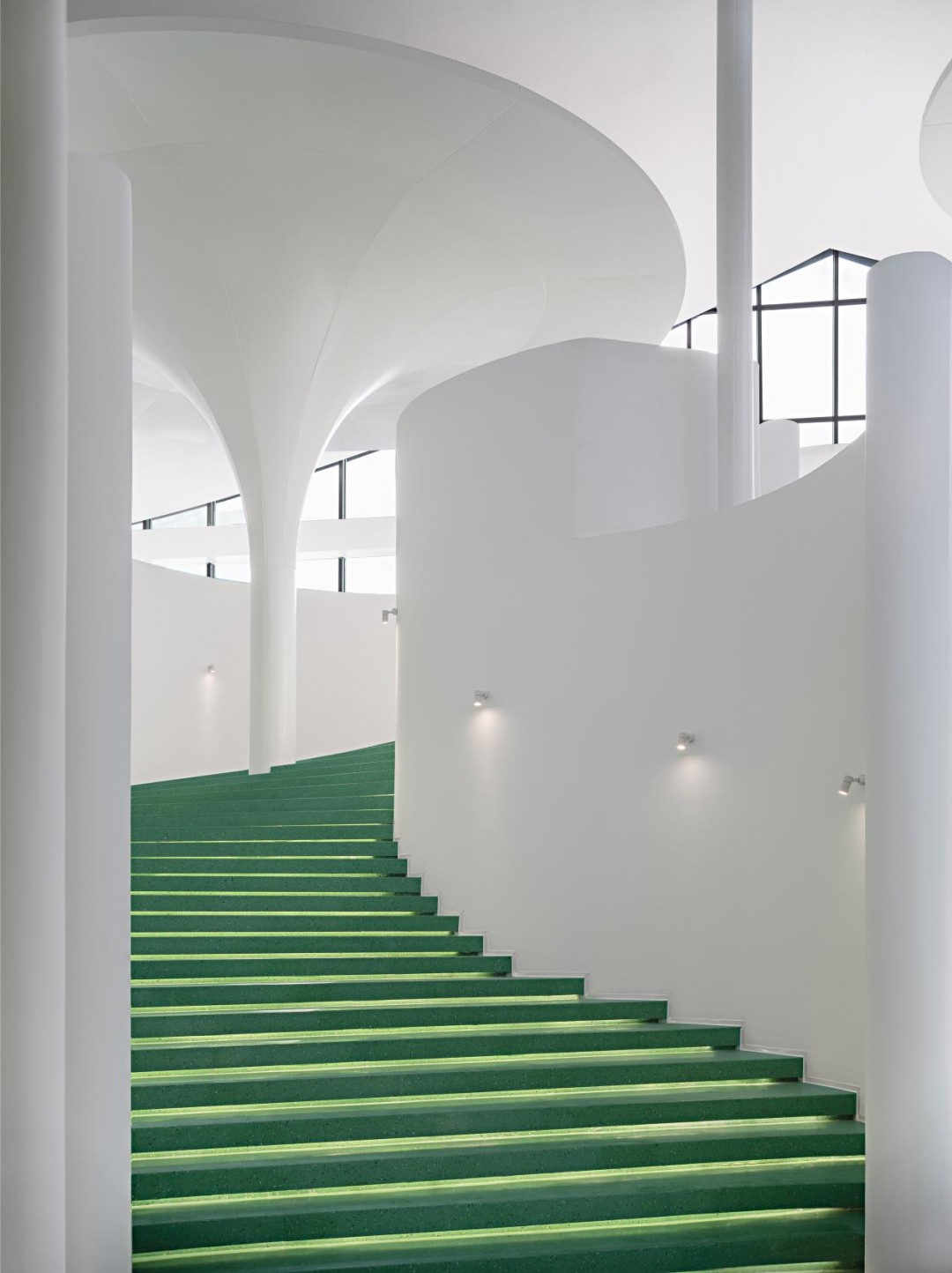
路过接待台,穿过影音展厅或中庭景观,一座清新悠长的草绿色楼梯长廊便出现于眼帘。纯白的空间背景,32级草绿色台阶曼妙旋转向上,一步一步,为观者营造出庄重的仪式感,同时也是一处绝美的拍照打卡地。
Passing by the reception desk, walking through the audio-visual exhibition hall or the atrium landscape, a grass-green long stair corridor comes to sight. Its 32 grass-green steps spirals upward gracefully against a pure white background, creating a sense of solemness and ceremony. This is a perfect place for visitors to take pictures and selfies.
在莫奈画作《日本桥与睡莲》中:一座漆成绿色的日本式拱形木桥跨越池塘,水菖蒲、百子莲、杜鹃花、绣球花在池塘环绕,水面上漂浮着粉红色的睡莲,柳树和紫藤直泻水面,水面反射产生美丽的倒影。呈现出如音乐和诗歌般的内在之美。
Monet's masterpiece "Water Lilies and Japanese Bridge" painted scene of intrinsic beauty: a Japanese-style green arched wooden bridge spans a pond surrounded by water irises, agalea, azaleas, and hydrangea. Pink water lilies float on the water, willows and wisteria cascading down the water, creating beautiful reflections on the water.
▼红色拱桥,red arch bridge ©Benmotang
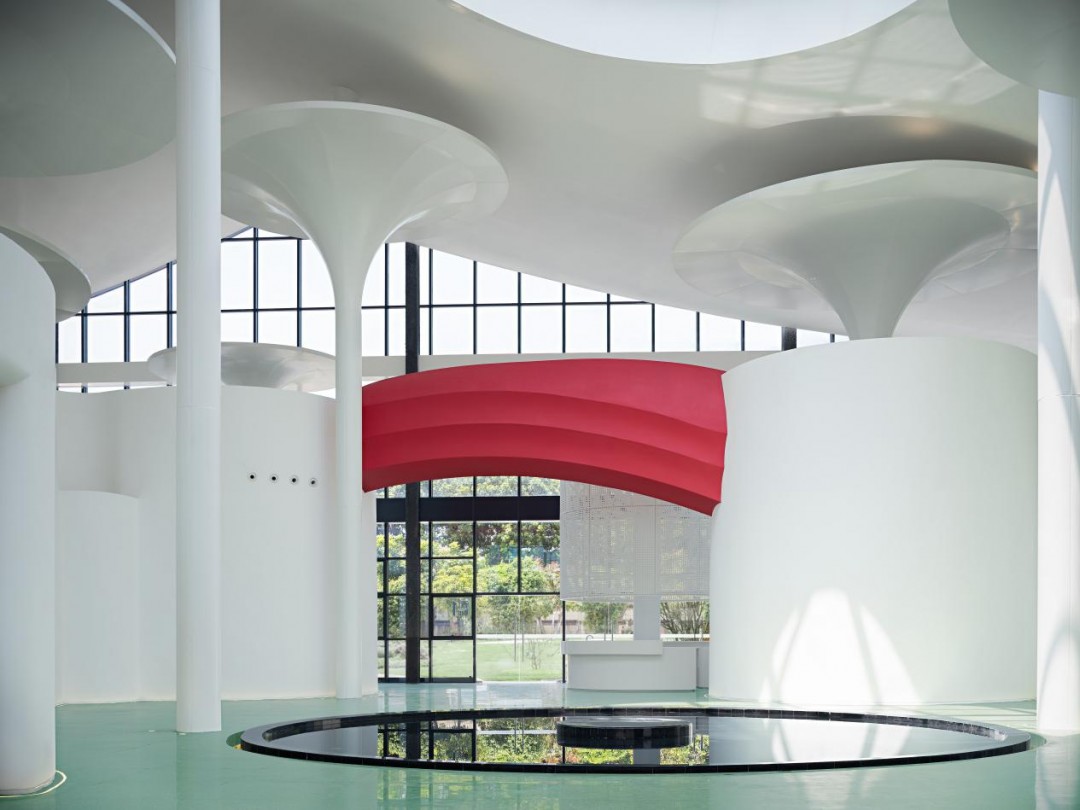
▼从二层拱桥俯瞰美术馆,overlooking the art gallery from the two-story arch bridge ©Benmotang
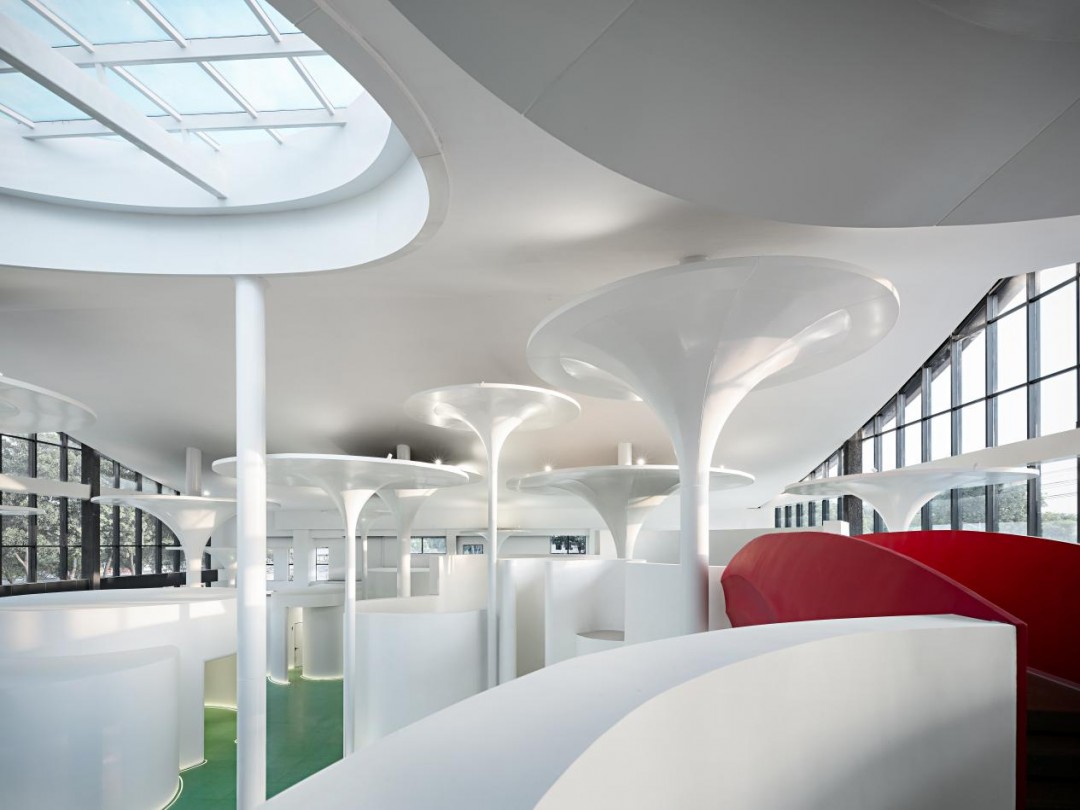
▼从拱桥望向艺术装置,overlooking from the arch bridge to the artistic installation ©Benmotang
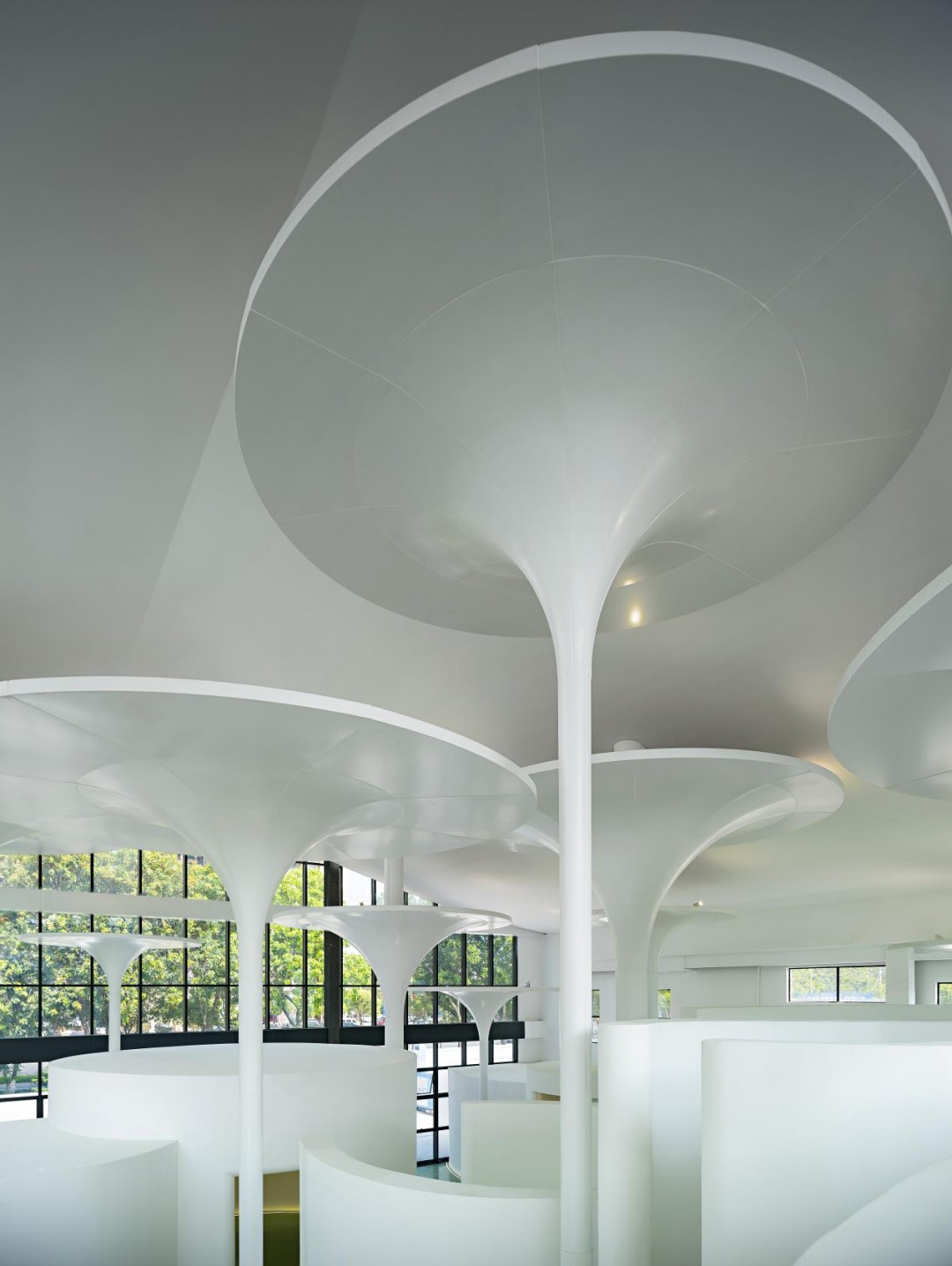
随着楼梯长廊拾级而上到达二楼展厅,二楼展厅的另一侧则由一座红色拱桥连接,通往另一处空间。红色拱桥的灵感便来源于莫奈画作《日本桥与睡莲》。漫步于红色拱桥之上,视觉高差的变化带来别样视角与体验。
The spiralling stairs take visitors to the exhibition hall on the second floor, where a red arched bridge leads to the other side. This bridge was inspired by Monet's painting "Water Lilies and Japanese Bridge". Walking on the red arch bridge, the change of visual height brings a whole new perspective and experience.
▼红色拱桥,red arch bridge ©Benmotang
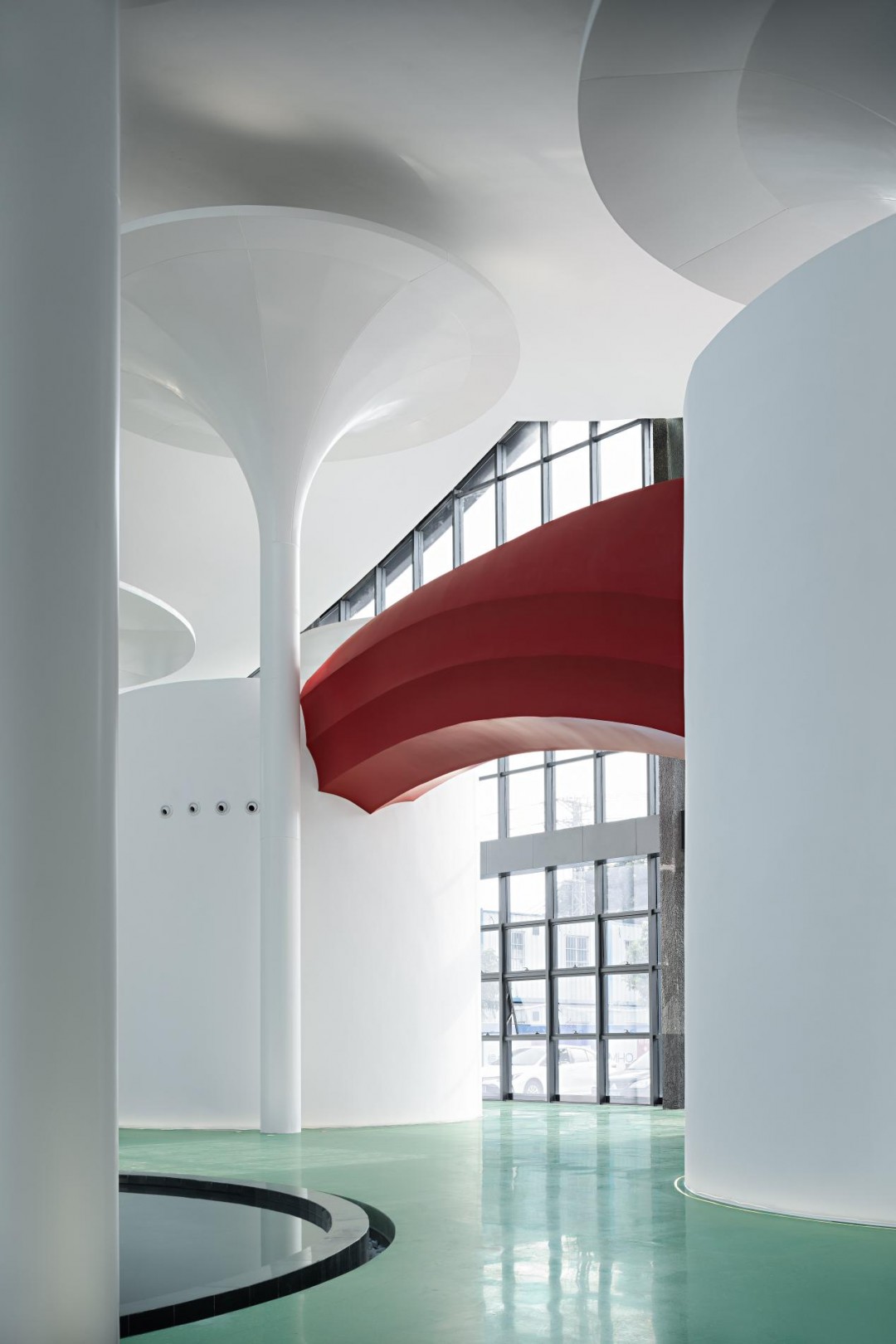
▼红色拱桥细部,details of red arch bridge ©Benmotang
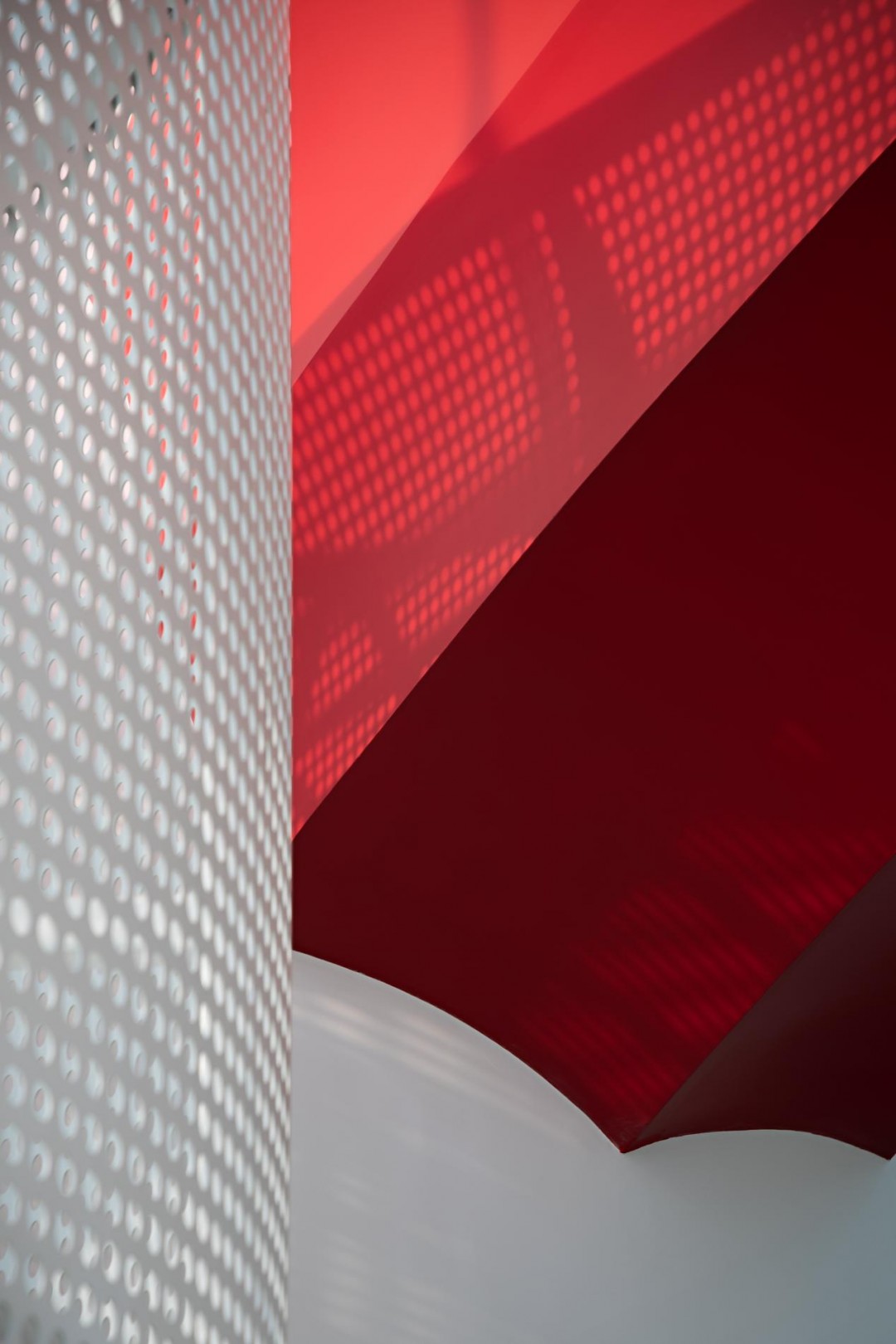
一抹亮丽的红跳脱于空间,打破了空间的沉静,为空间增添一份活力与跃动,同时亦是空间视觉焦点的勾勒,激发观者好奇与前行探索。
A bright red scene jumps right out of the space, breaks the silence of the space, and injects a sensation of vitality and dynamism. It also forms a visual focus, arouses visitors’ curiosity and and inspires them to explore further.
▼下沉式映画厅,sunken movie hall ©Benmotang
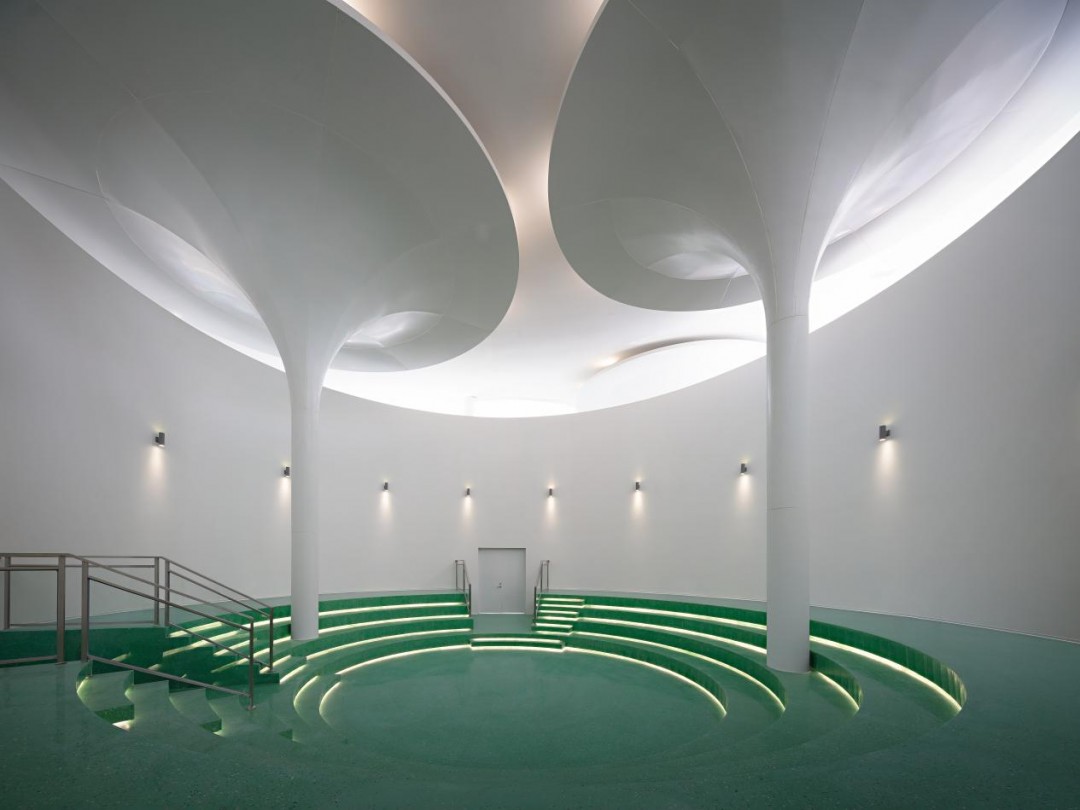
▼映画厅入口,entrance of the movie hall ©Benmotang
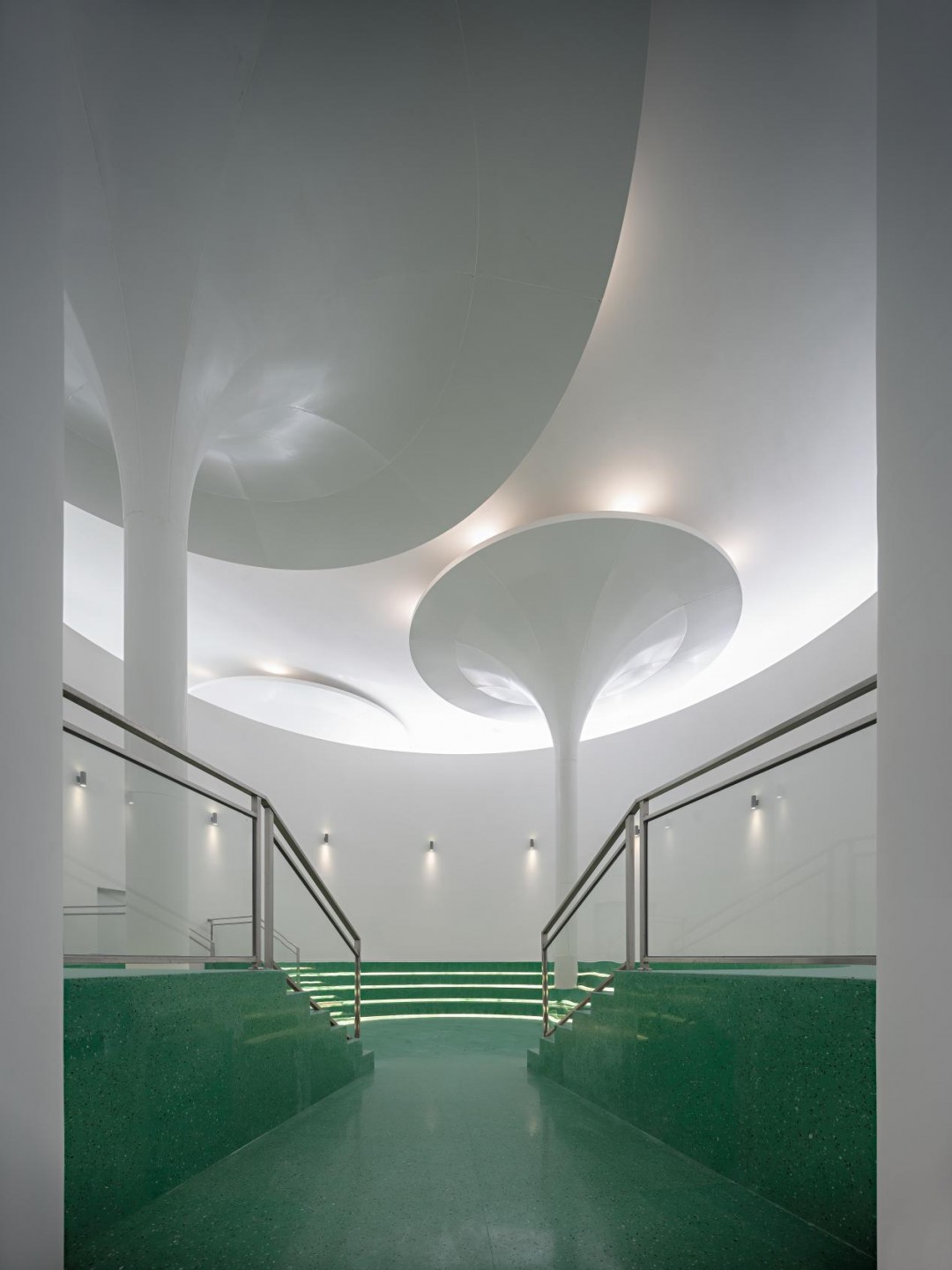
下沉映画厅,围合式墙体构建剧场般的空间体验,圆形阶梯式下沉设计,具有强烈的向心力,引导观众在此聚合。此空间不仅可作为影像放映厅,亦可作为音乐会或者诗歌朗诵会的举办地,又或者是冥想体验空间,弹性化设计赋予其较高的灵活性。
Inside the sunken movie hall, enclosed walls give a theater-like feel and experience. The circular stepped sunken design is like a strong attraction force to beckon the visitors to come over. This space not only functions as a video projection hall, but also can serve as a venue for concerts, poetry recitations, or as a place for meditation experience space. Its usage and purposes are highly flexible.
▼接待台与水吧,reception desk and bar ©Benmotang
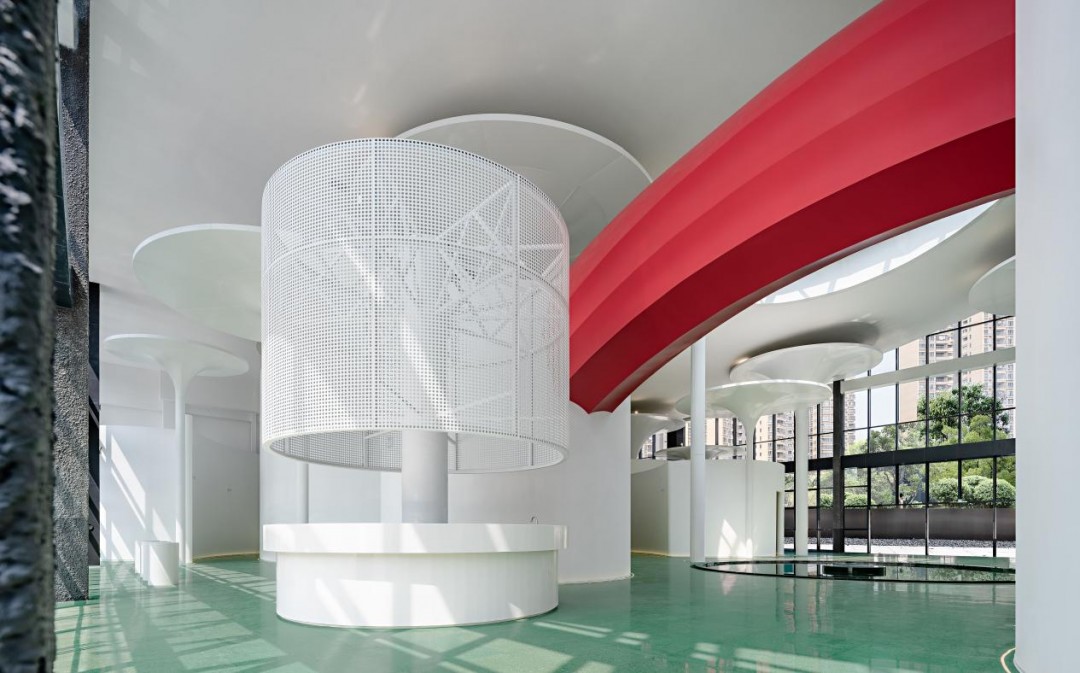
咖啡吧的置入,让观者观展之余亦可在此小憩,创造出一种新的公共空间场景秩序,使得空间更具休闲与生活感。
The coffee bar gives visitors a place to rest, injecting the gallery a feel of leisure, relaxation and everyday life.
5.荷与合 莲与联
荷与“和”“合”,莲与“联”“连”,设计师借“荷”“莲”意向,希望传递出中国“和合”精神与当下“万物互联”的时代特点。
4.Lotus, Harmony, and Connectivity
In Chinese, the word "lotus" sounds the same as "harmony" and "connectivity". Using lotus as the main theme in designing the art gallery, the architect hopes to convey the spirit of harmony, interconnecting everything together and coexist in harmony.
世间万物,各有千秋。天地亦有天地的浩瀚与包容……而正是万物共生,才融合为了一个精彩纷呈的世界。“和合”思想是包括儒家思想在内的中国传统思想文化中最富生命力的文化内核和因子,“和合”之境也是中华民族数千年来追求的理想境界。
All things in the world are different and they all have their own merits. The world is vast and and flourish on its tolerances. The harmonic coexistence of all things makes this world a wonderful place. The concept of "harmony" is the most fundamental essence in traditional Chinese mentality and culture, including Confucianism. "Harmony" is an ideal state that China has been pursuing for thousands of years.
▼艺术场所是文化互联的交汇处,art places are the intersection of cultural interconnection ©Benmotang
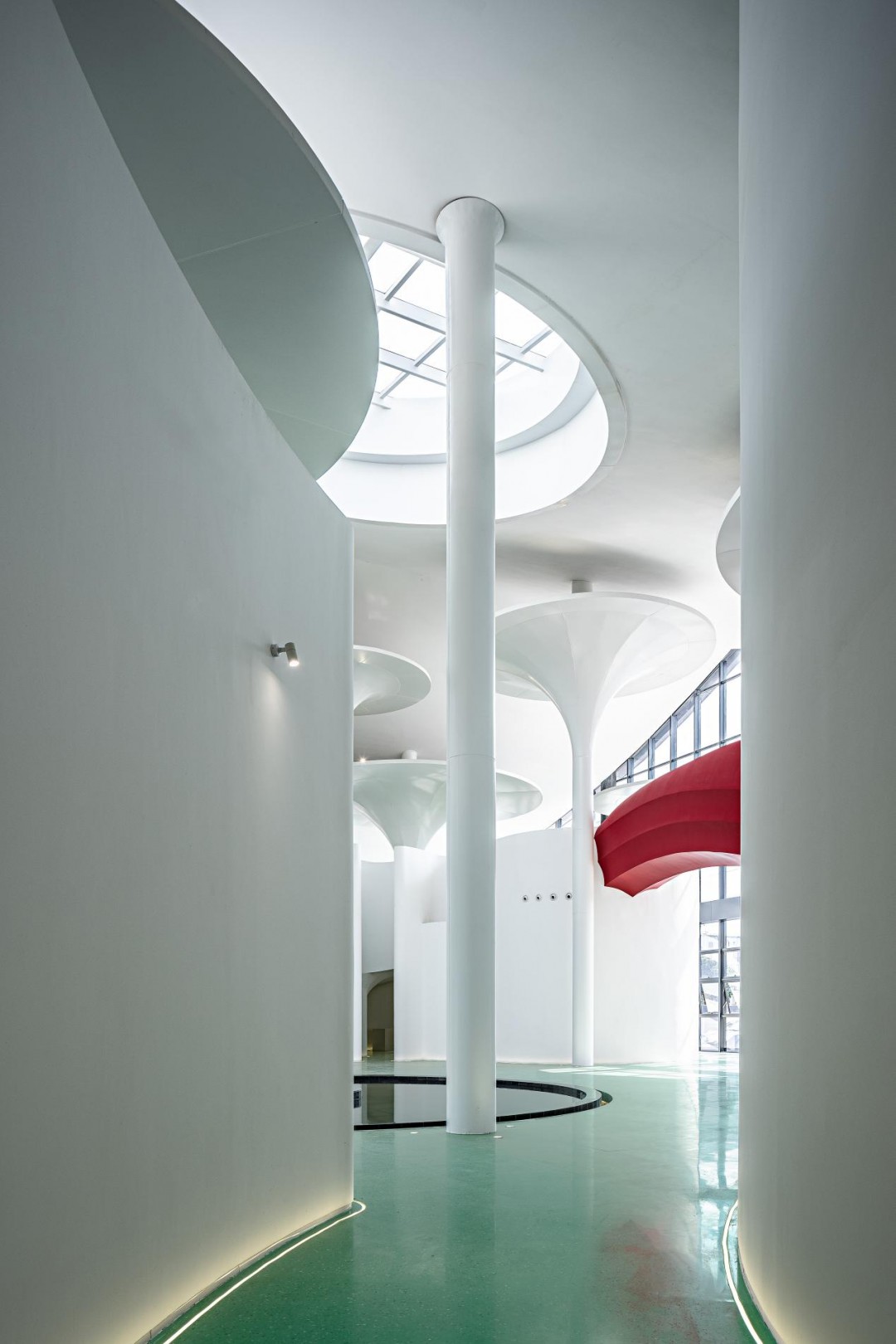
此外,“万物互联”已成为当下时代的鲜明特点,全球性疫情也让我们更加认识到,没有一个国家是一座孤岛,没有一个人可以独善其身、置身事外,我们每个个体、每个国家都与世界紧密互联。这次全球性公共卫生危机,也让我们更加认真地思考更多关于自然健康、生态环保方面的问题,而我们也将这些思考融入到项目的设计与落地之中。
In addition, the "interconnection of all things" has become a distinctive feature of the current era. The ongoing pandemic has shown that no country is an isolated island, and that no one is truly alone. Each person and each country have a relationship with the world. Everything in the world are interconnected. The global public health crisis has also made us think more seriously about issues related to natural health and environmental protection. We have also integrated these considerations into the design and execution of the Lotus Art Gallery project.
项目名称:洪梅美术馆
项目地址:中国广东省东莞市水乡洪梅镇市民中心
项目面积:1550平方米
完成日期:2022/03/01
主创设计及设计团队:裴志文;李霜、王光辉、潘秀龙、周宇丹、罗江民、陈助特、李志光、李春燕
公司名称:深圳市布拉德建筑设计有限公司ZWP Design Studio
公司地址:中国广东省深圳市宝安区西乡街道水库路中熙ECO国际8栋1412-1418
公司邮箱:bullarddesign@163.com
商务合作:13620209143
Project Name: Lotus Art Gallery
Project Location: Civic Center, Hongmei Water Town, Dongguan City, Guangdong Province, China
Project Floor Space: 1550 square meters
Completion Date: 1st March 2022
Chief Architect and Team: Zhiwen Pei, Shuang Li, Guanghui Wang, Xiulong Pan, Yudan Zhou, Jiangmin Luo, Zhute Chen, Zhiguang Li, Chunyan Li
Company Name: ZWP Design Studio, Shenzhen Brad Architectural Design Ltd.
Company Address: Flat 1412-1418, Building 8, Zhongxi ECO International, Shuiku Road, Xixiang Street, Bao'an District, Shenzhen, Guangdong, China
Company email: bullarddesign@163.com
Business cooperation: 13620209143
